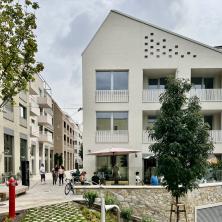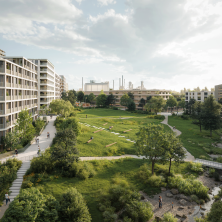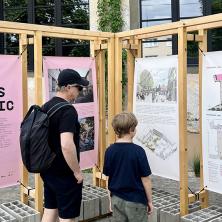Vydrica Mixed Use Development, Bratislava, Slovakia
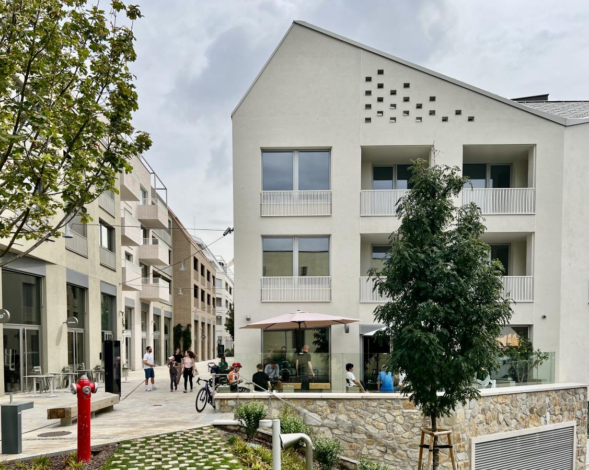
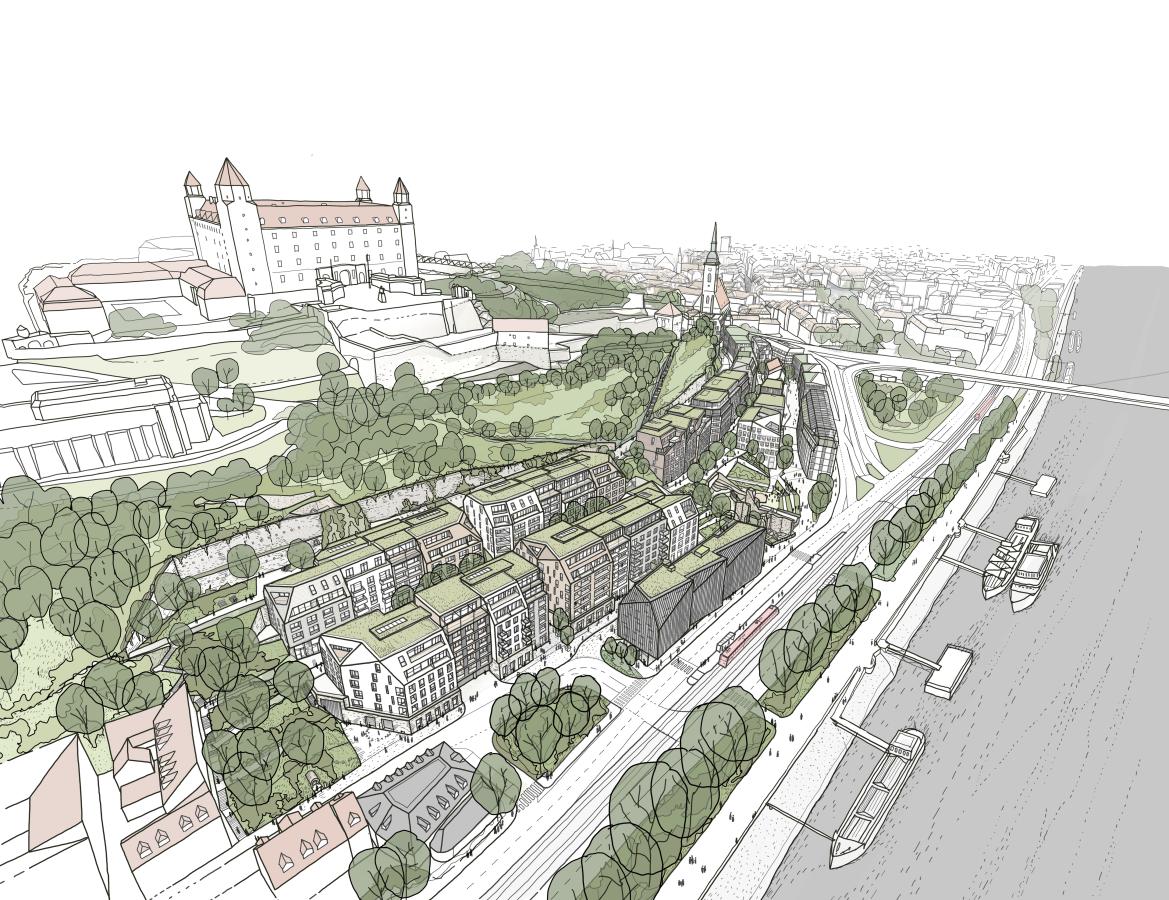
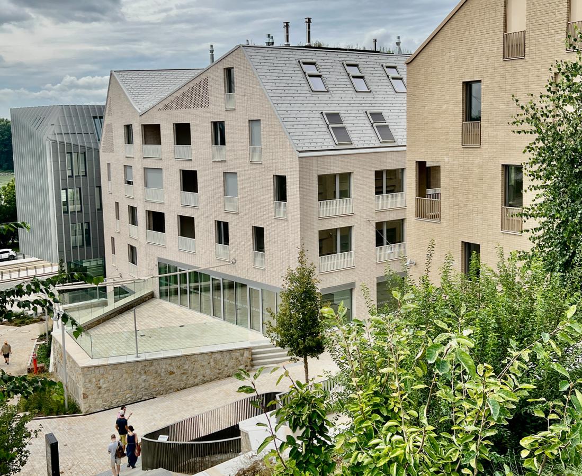
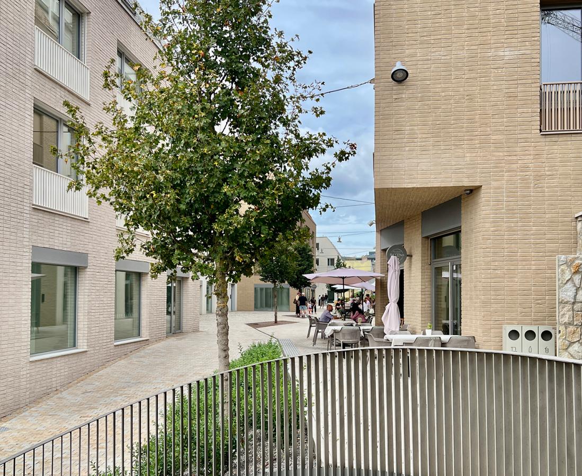
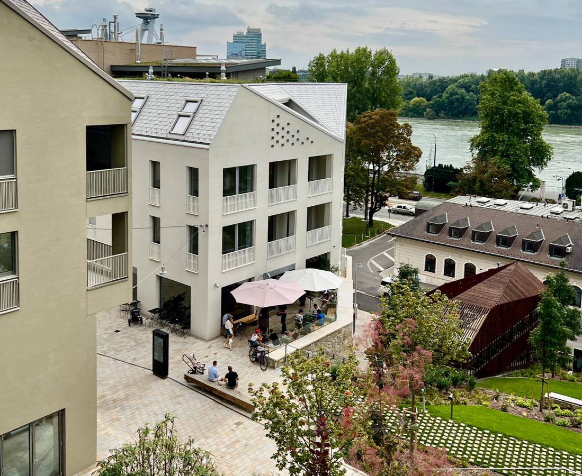
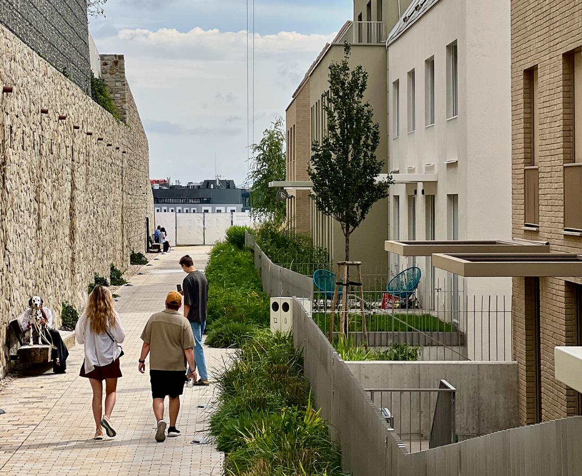
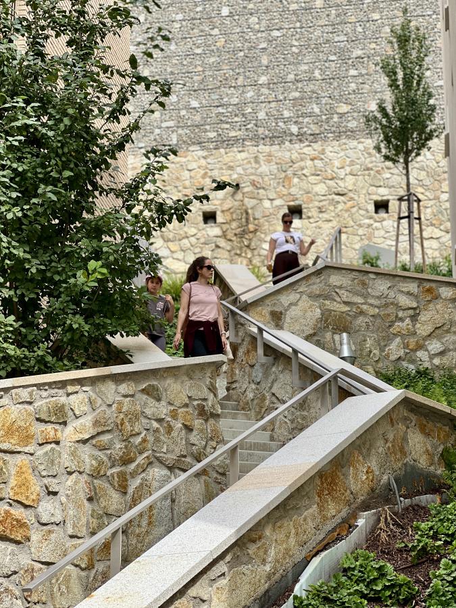
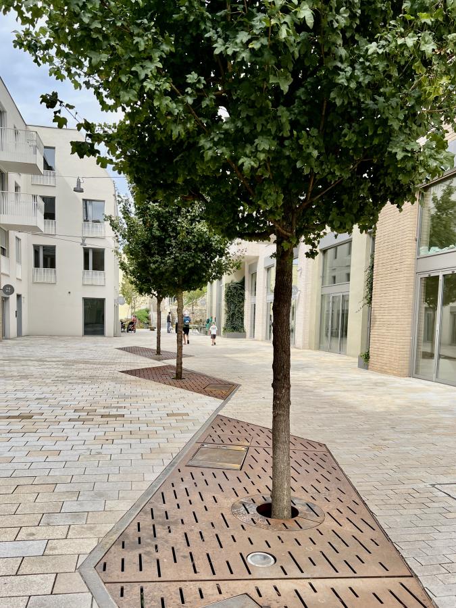
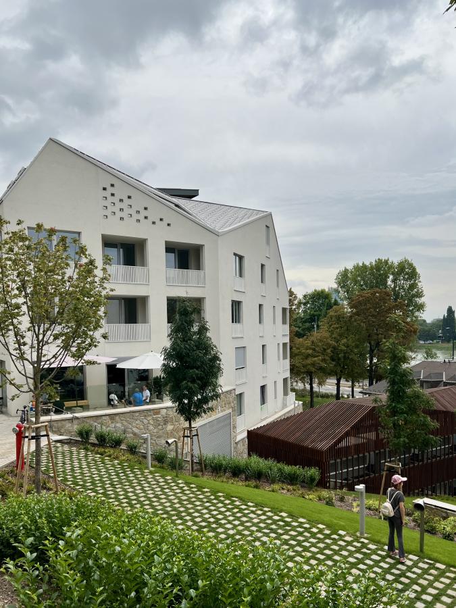
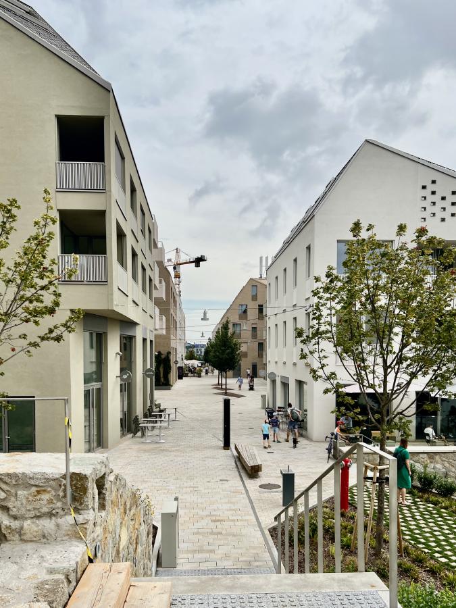
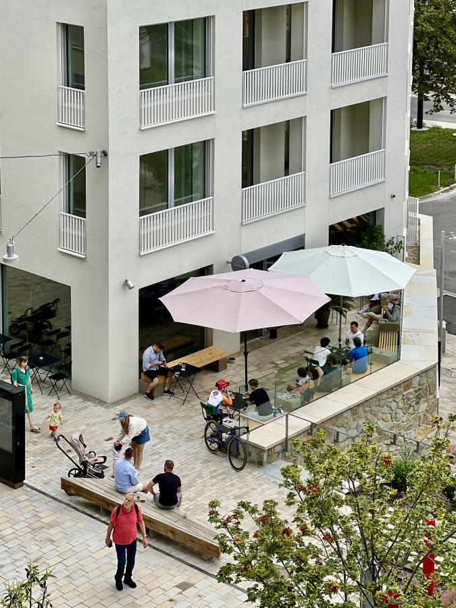
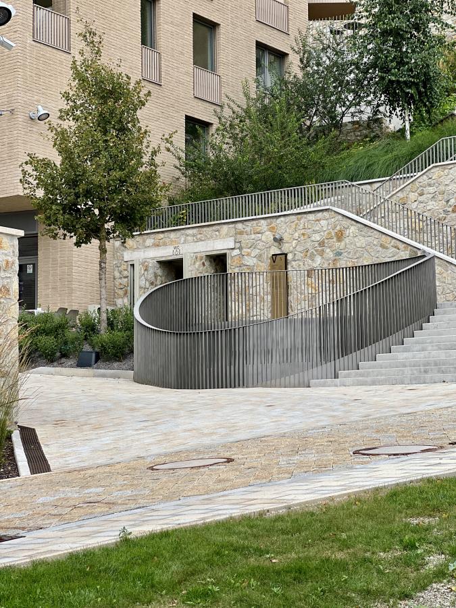
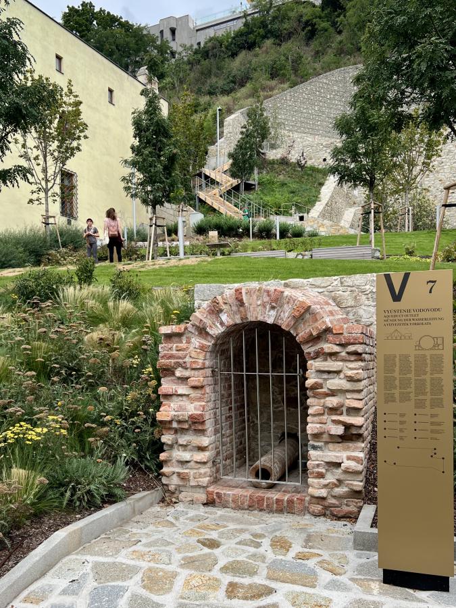
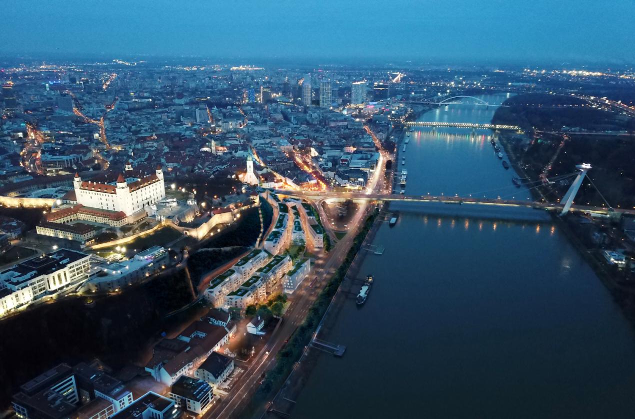
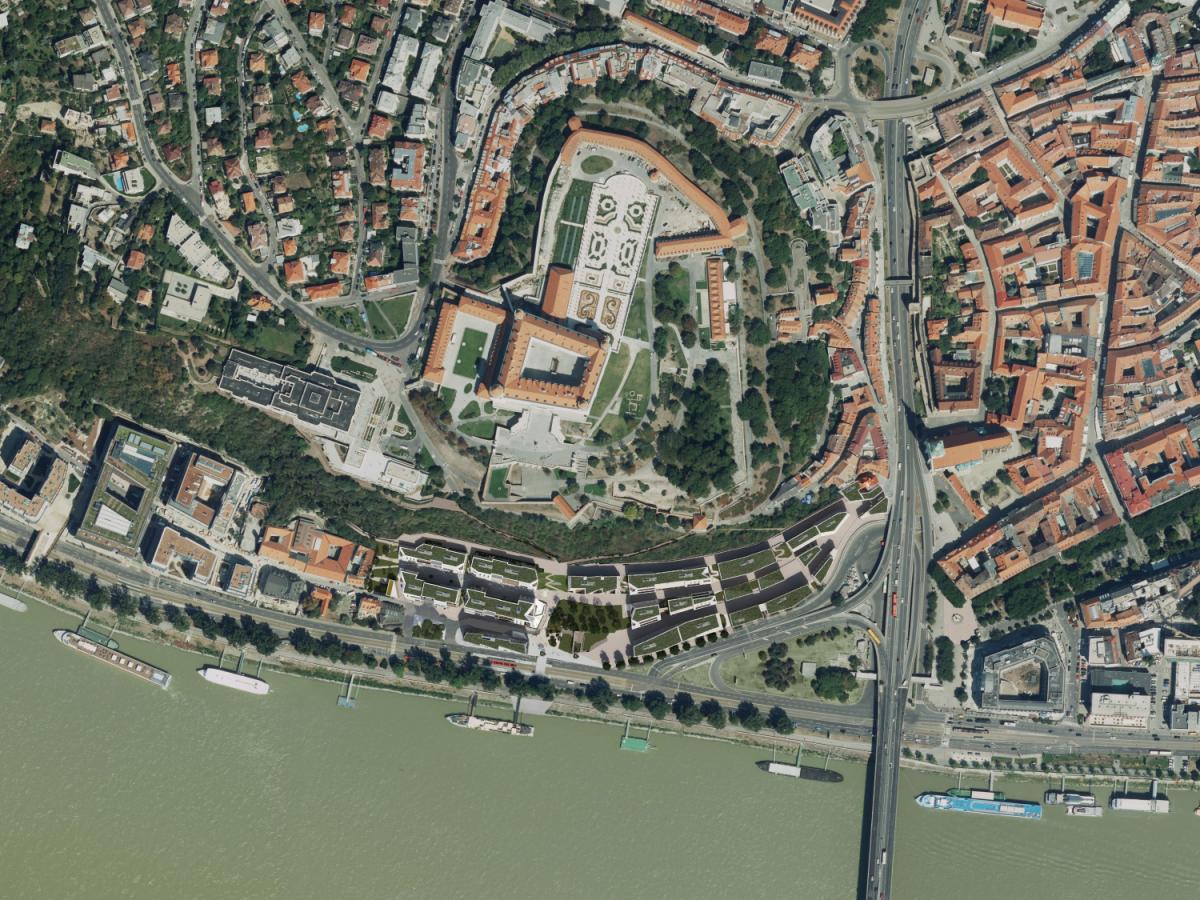
2016 - 2025
Client: Lucron, Vydrica Development
Team: Marko&Placemakers - external spaces design and strategy, Compass Architekti - lead architect, Sujan Stassel Architects, 2ka landscape architects
Vydrica is the most awaited development in Bratislava for decades. The area underneath the Castle Hill has been destroyed through construction of the SNP bridge in 1970s and lay abandoned for nearly 50 years. New Vydrica has the ambition of becoming a sustainable quarter that extends beyond the local scope. In the broader context, it is returning missing continuity to Bratislava and eliminating physical and mental barriers. It has the ambition to be an example in deliberations on urban development and to bring forth visible changes with broader social benefit. The responsible urban-development approach to revitalisation of the quarter can push Bratislava towards a new view of building the city and have a positive influence on its identity.
Marko&Placemakers are responsible for the public realm design, strategy and vision for integrating the new development with the historic city centre. The human scale is of fundamental importance for Vydrica. Its functional and open structure makes it possible to experience the centre of the city as it was meant to be – without barriers and for pedestrians. Transport service is placed below ground level so that pedestrians remain the priority without any impediments to their movement. With its modern design, the quarter respects the character of the location in terms of both volume and spatial segmentation.
The mixed use development comprising over 200 new homes, offices and retail spaces with focus on arts and crafts is set to be completed by 2025.

