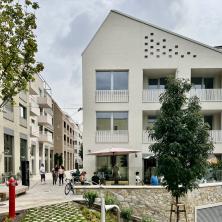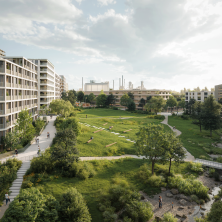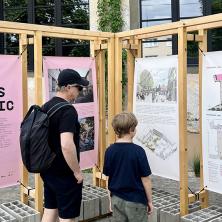Sky Park Mixed Use Development, Bratislava, Slovakia
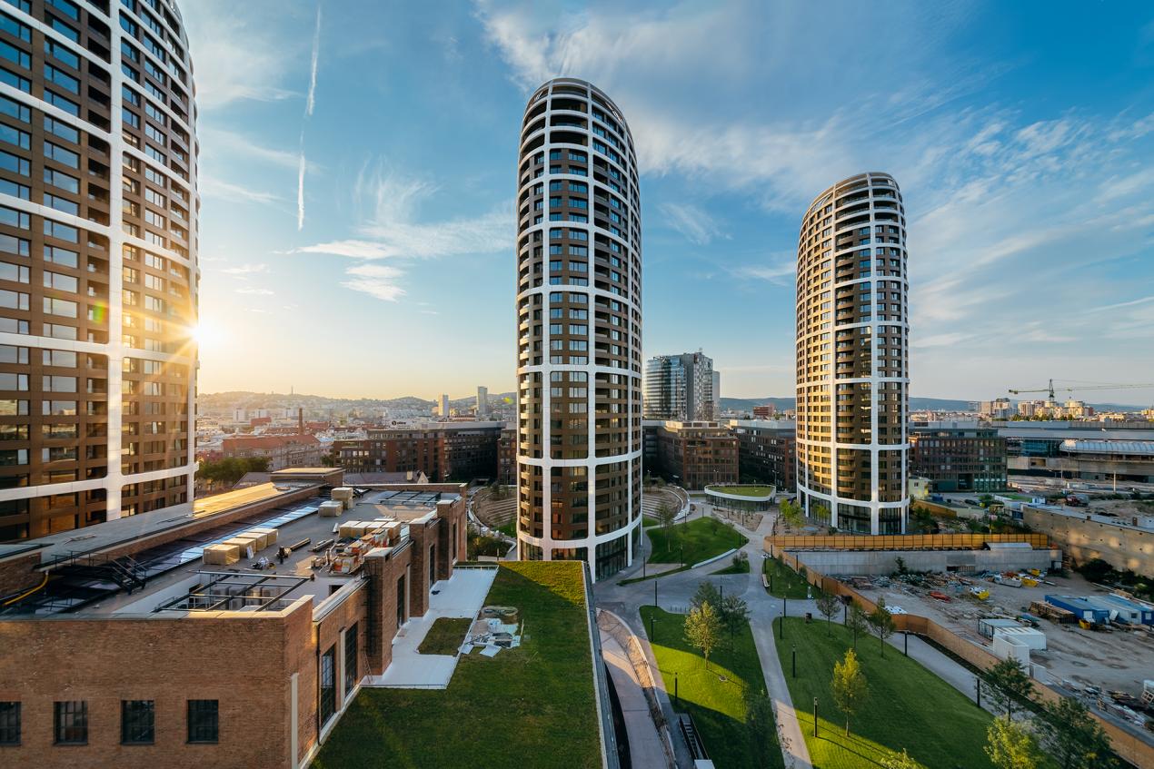
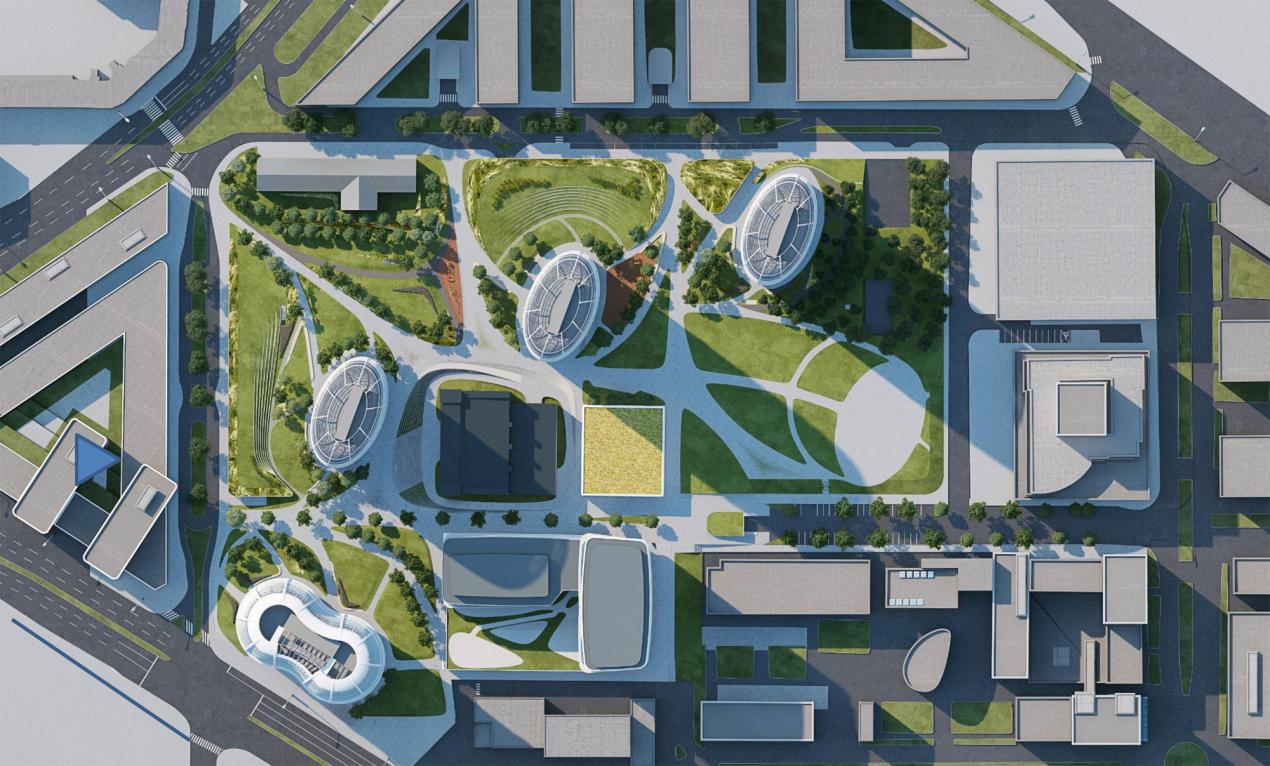
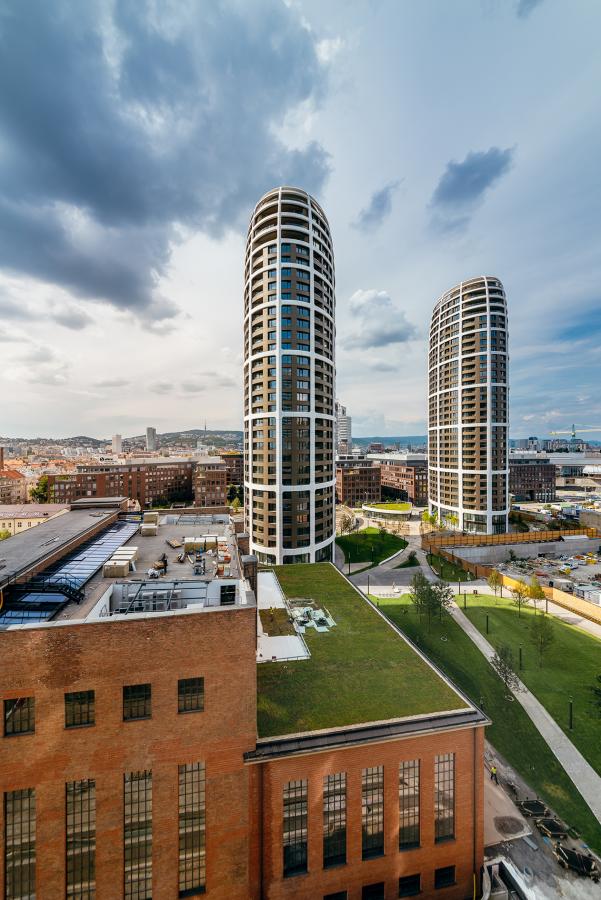
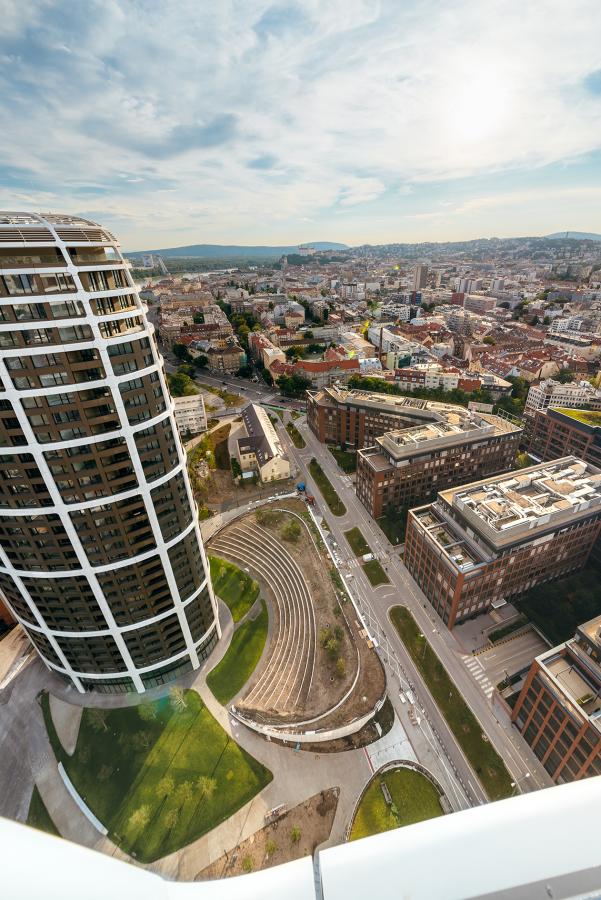
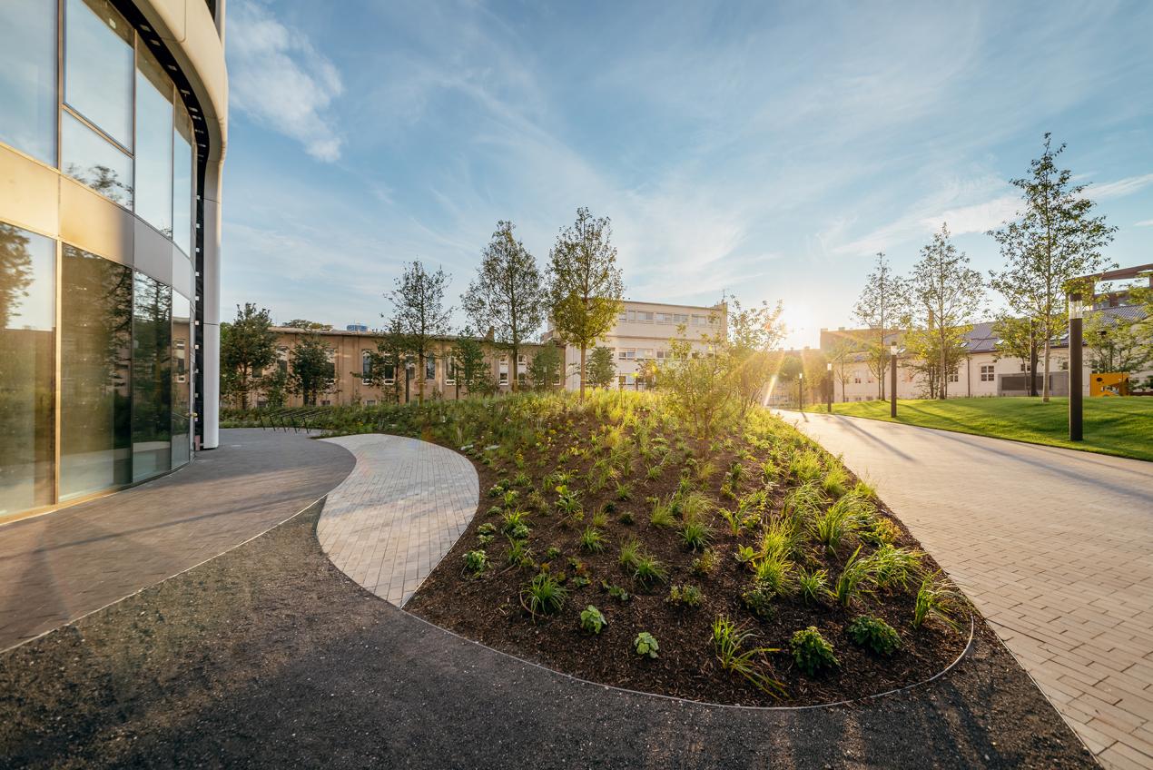
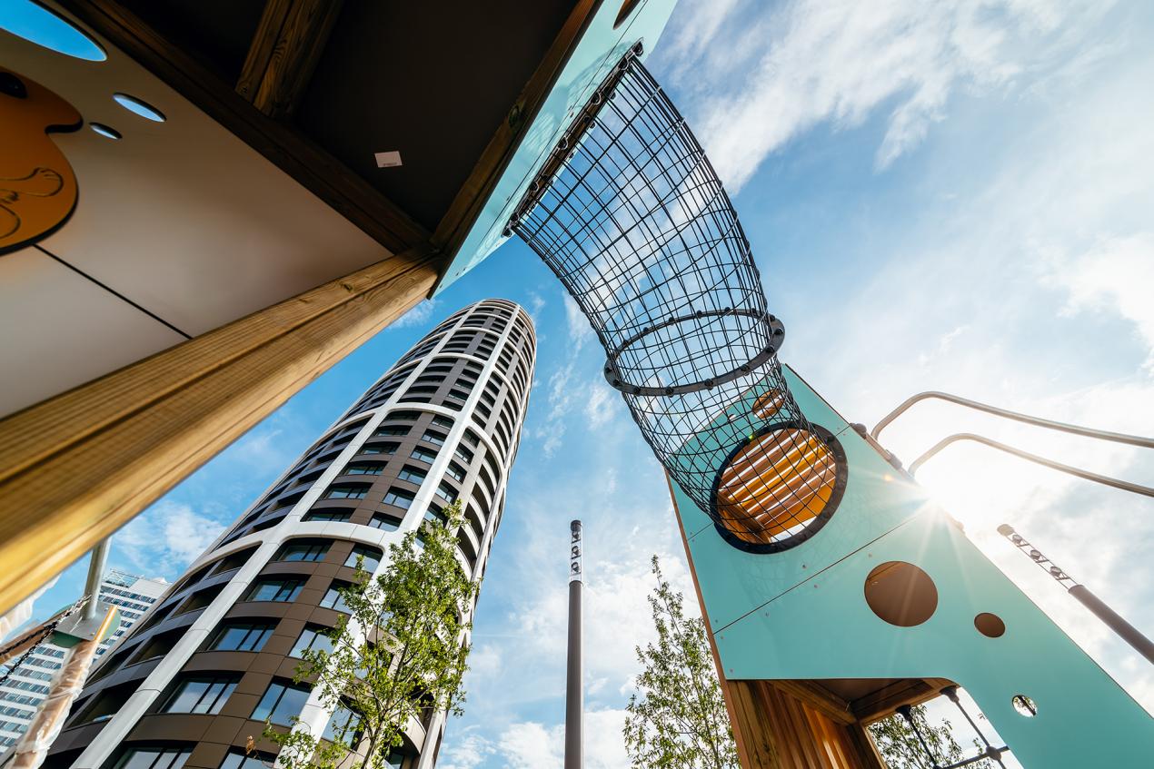
2020
Client: Penta Real Estate
Team: Marko&Placemakers - external spaces strategy and consultancy, Zaha Hadid Architects - architecture and masterplanning
Visualisations/Photos: Penta Real Estate
Marko&Placemakers developed an external spaces brief and landscape strategy for the 5ha Sky Park development designed by Zaha Hadid Architects comprising 800 new homes and 50,000 square meters of offices. Two thirds of the development area will be transformed into an urban park incorporating an existing industrial heating plant building which will become the cultural and creative hub for the entire quarter. Our brief and landscape strategy established design and spatial principles for the external spaces design, which will contribute considerably to the success of the future development and creation of a sense of place and character. A combination of high quality architecture with dynamic landscape and a diverse offer of activities will create a unique living experience in this newly formed part of the city, which has the ambition to become an extension of Bratislava's city centre. You can read more about the project on the Sky Park official website.

