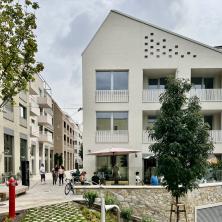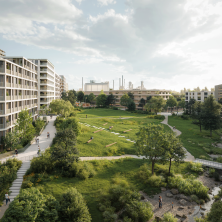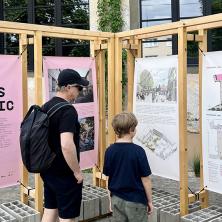Senezh Campus Masterplan, Moscow, Russia
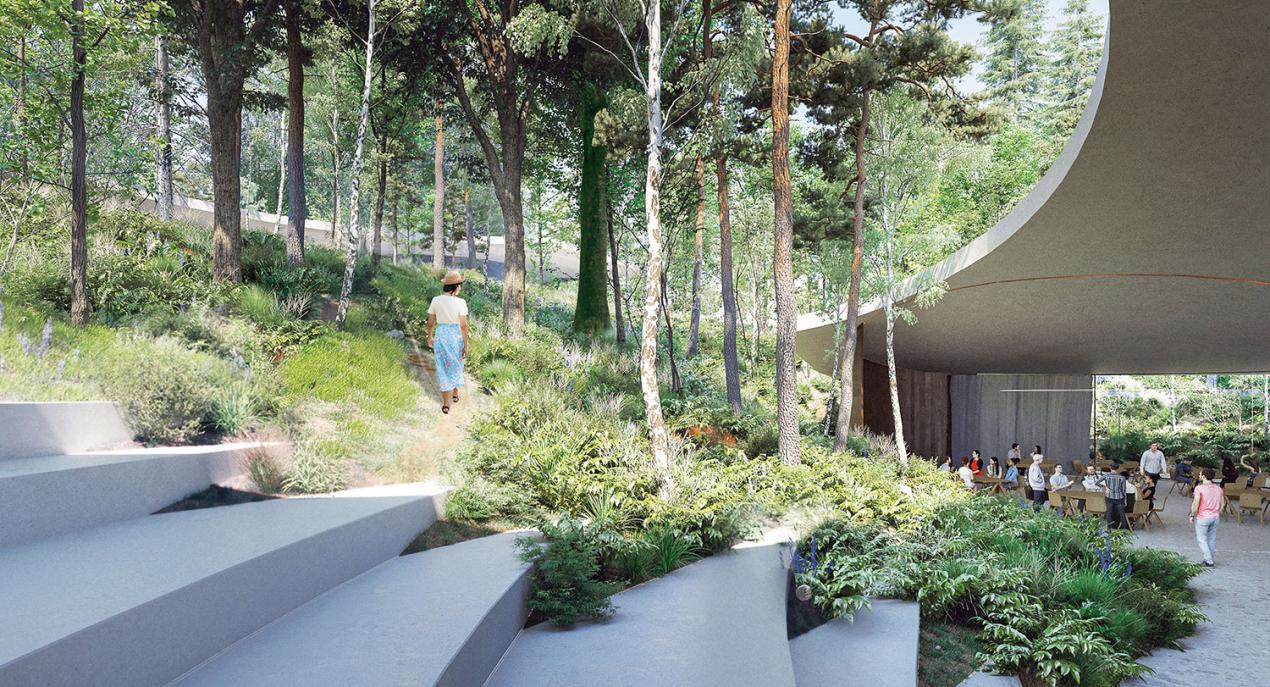
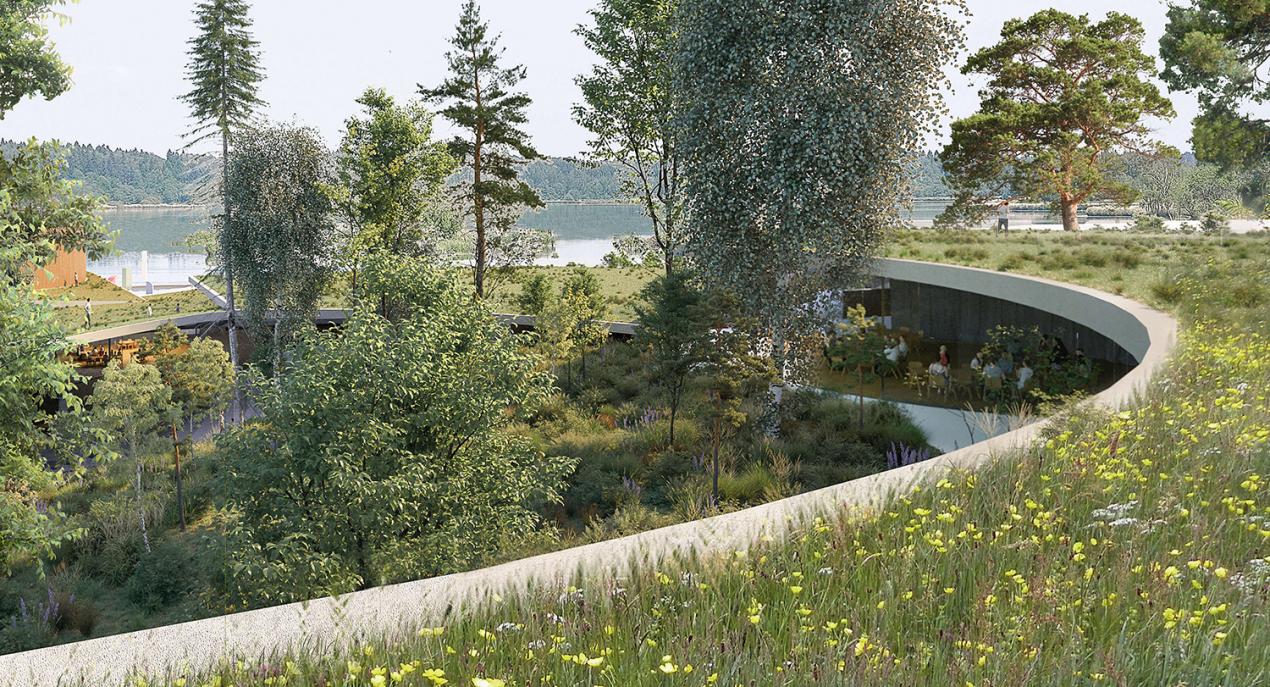
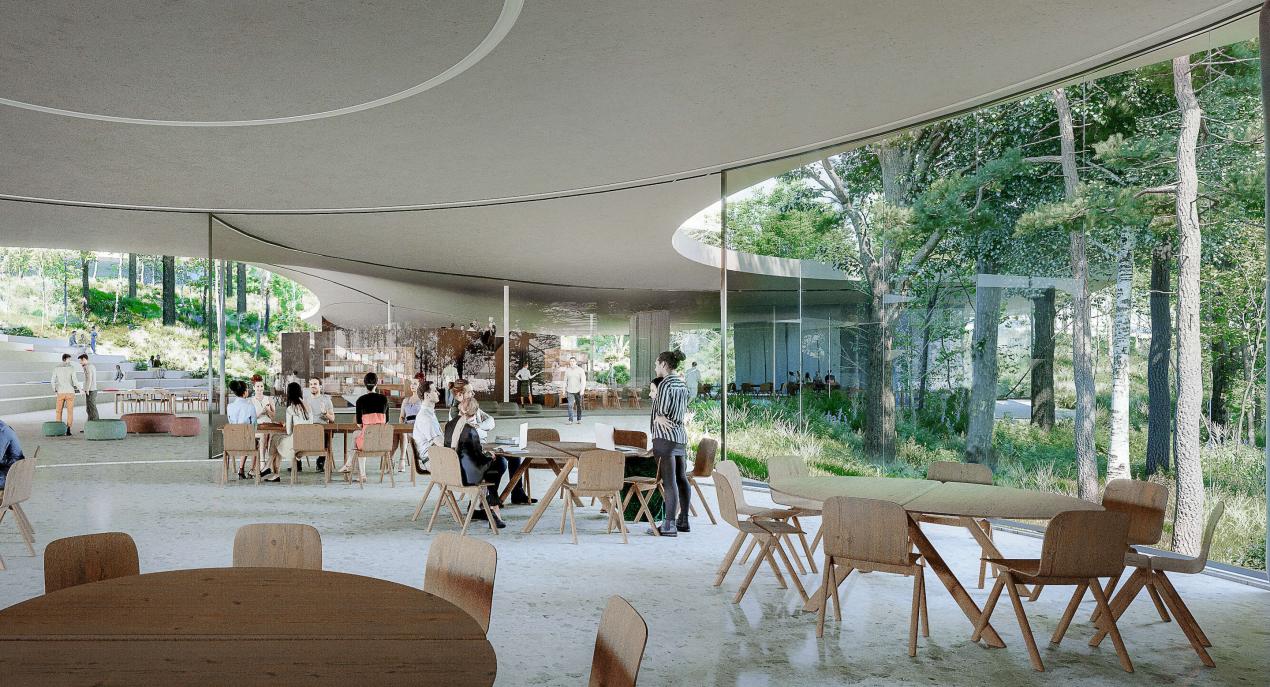
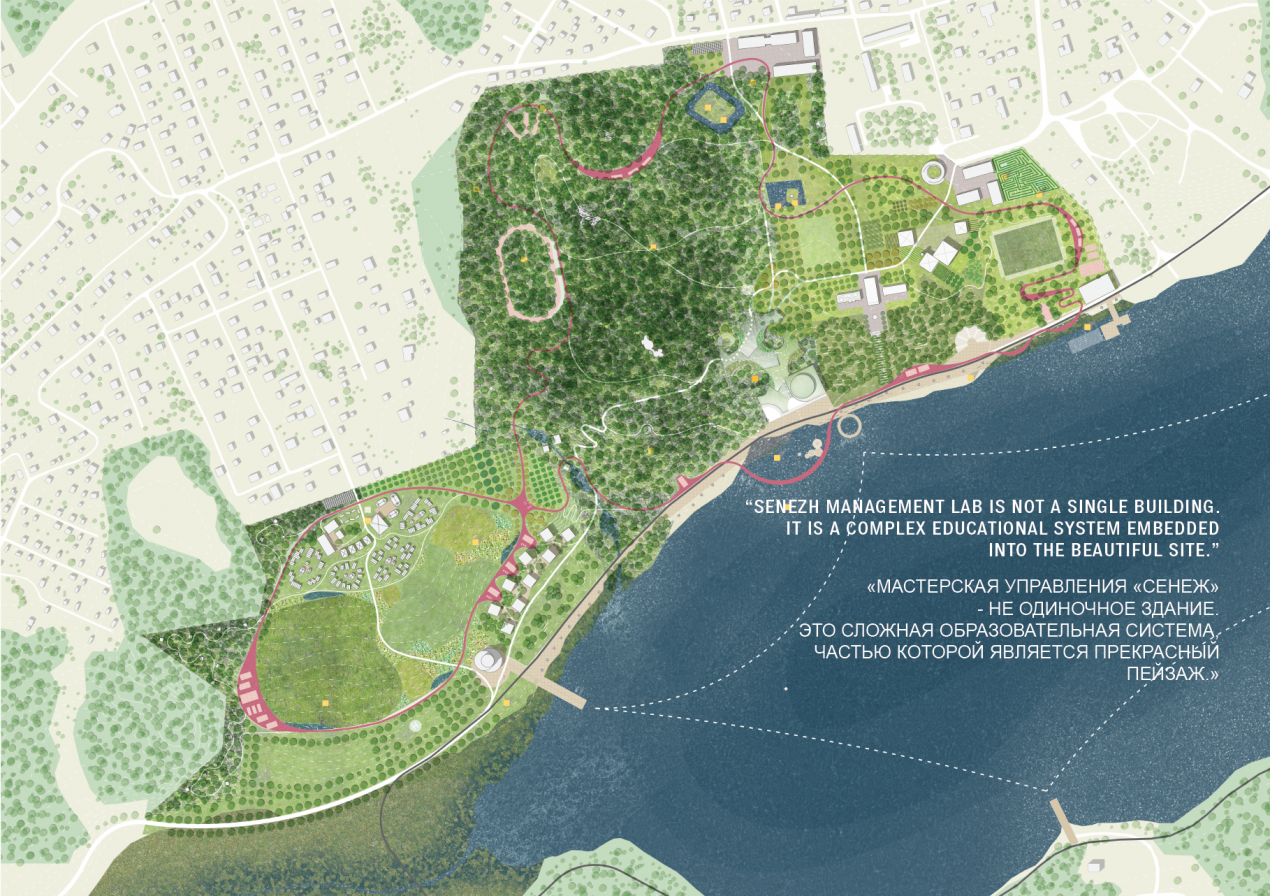
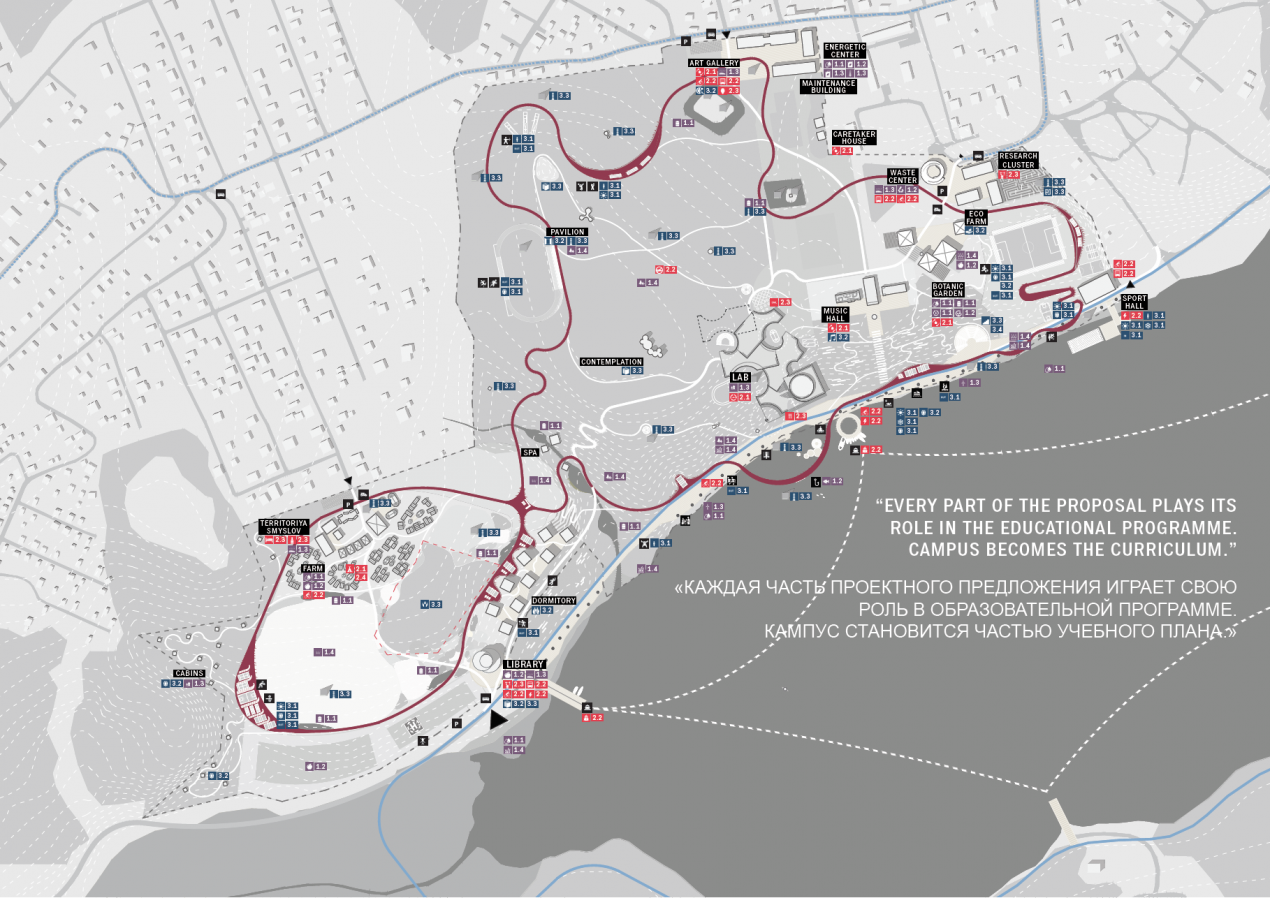
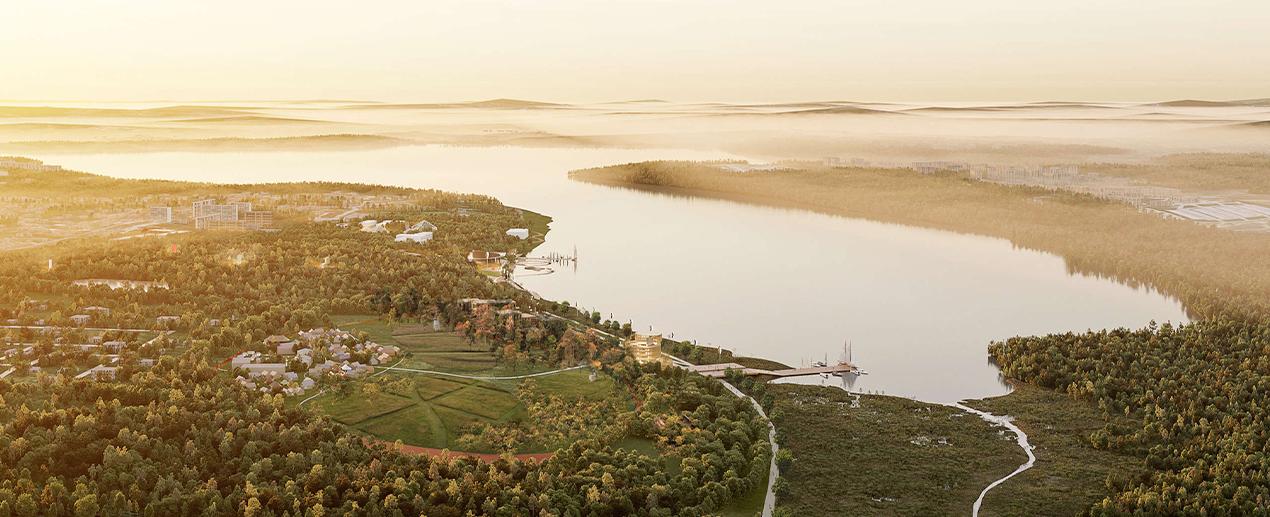
2020
Invited Competition - Shortlisted
Client: Senezh Management LAB
Team: Chybik + Kristof Architects, Marko&Placemakers
Placing the environment at the root of all teaching, our masterplan for the Senezh Management LAB campus on the outskirts of Moscow envisions a place embodying the future of education deeply tied to environmental consciousness, to a new knowledge economy and to how our society can better co-habit and learn from the natural world. Nature becomes a never-ending stream of knowledge and inspiration, and of course a place for contemplation and relaxation. The campus is not only a site-specific solution tailored for its context but also a conceptual prototype of how the future of education can be embodied into built form. The buildings form a network where knowledge is exchanged and understood.

