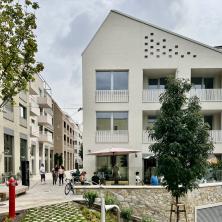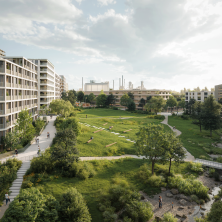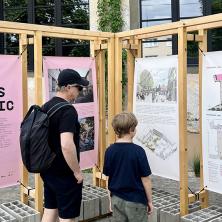Paper Square Masterplan, Liberec, Czech Republic
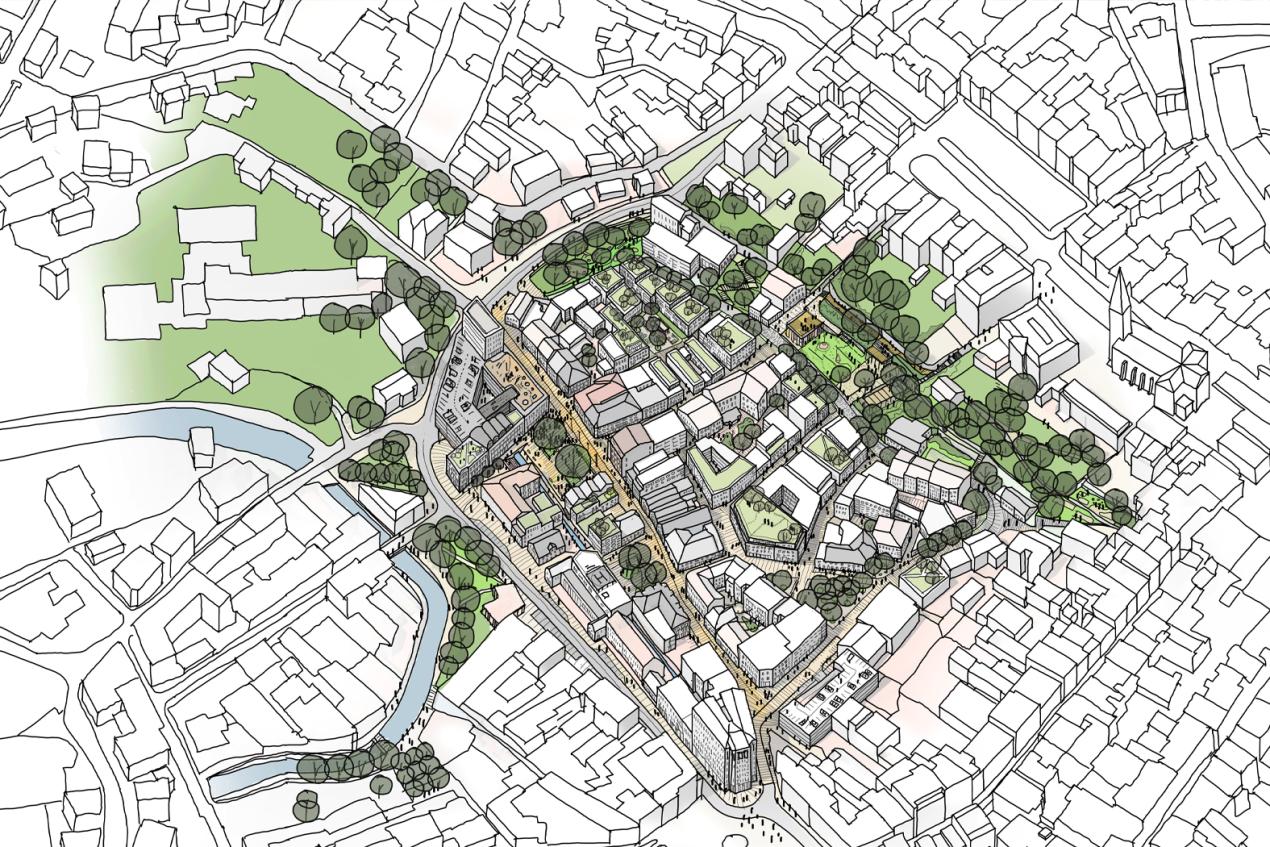
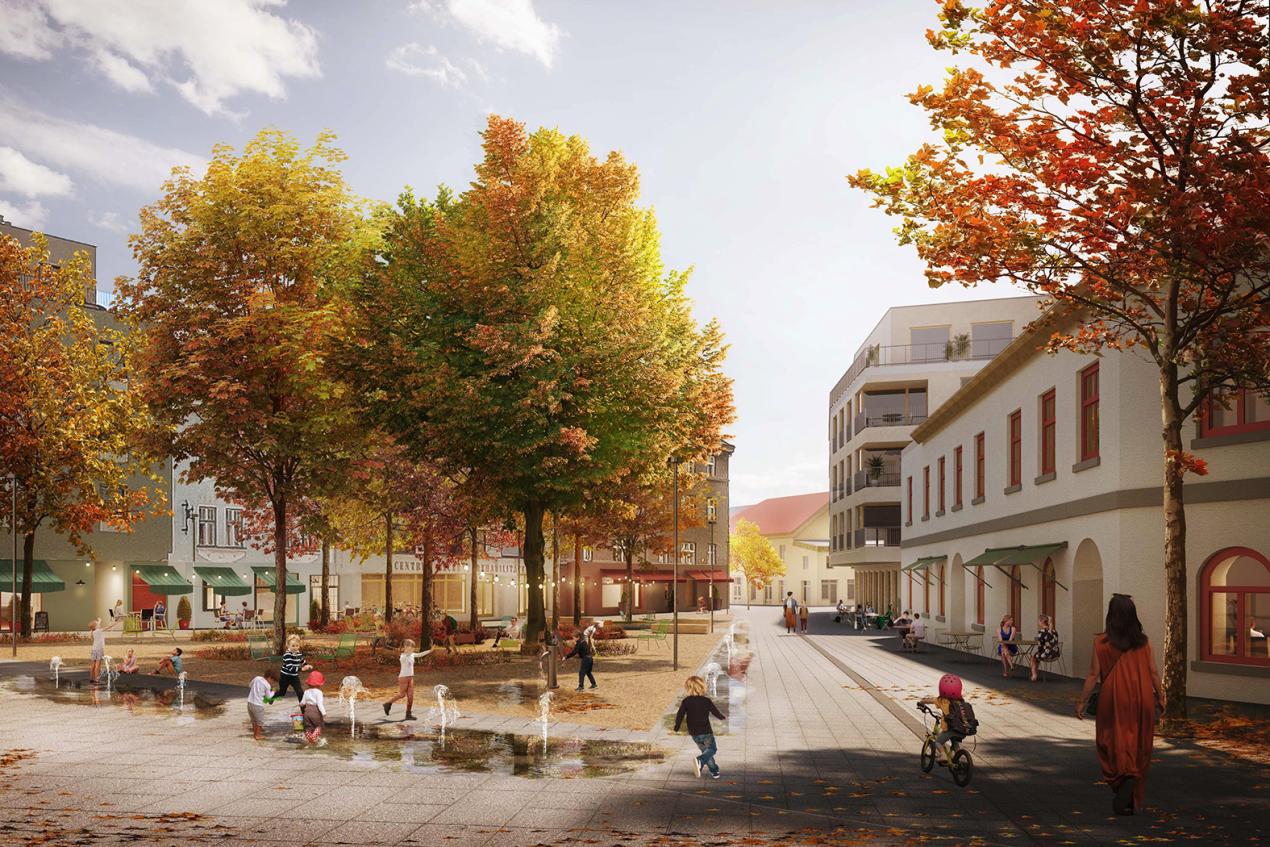
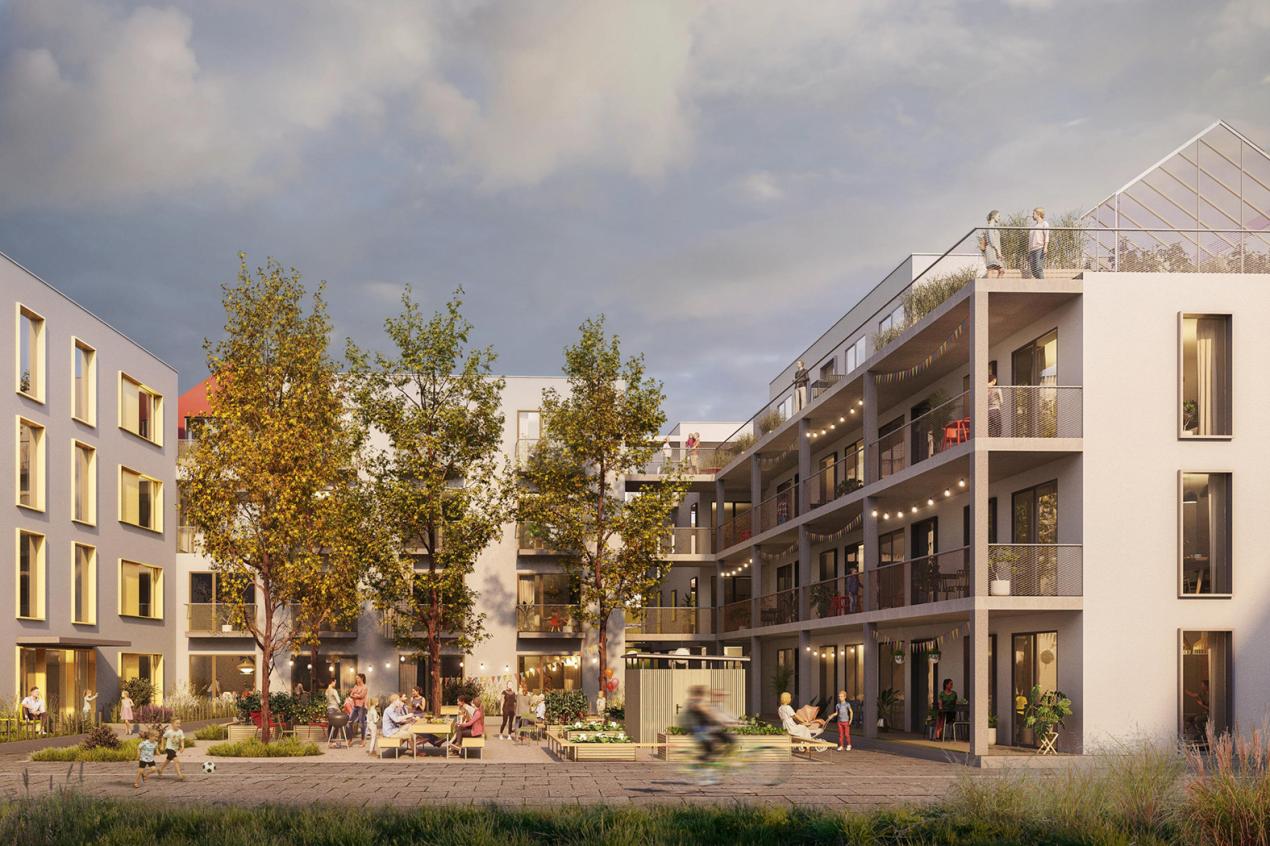
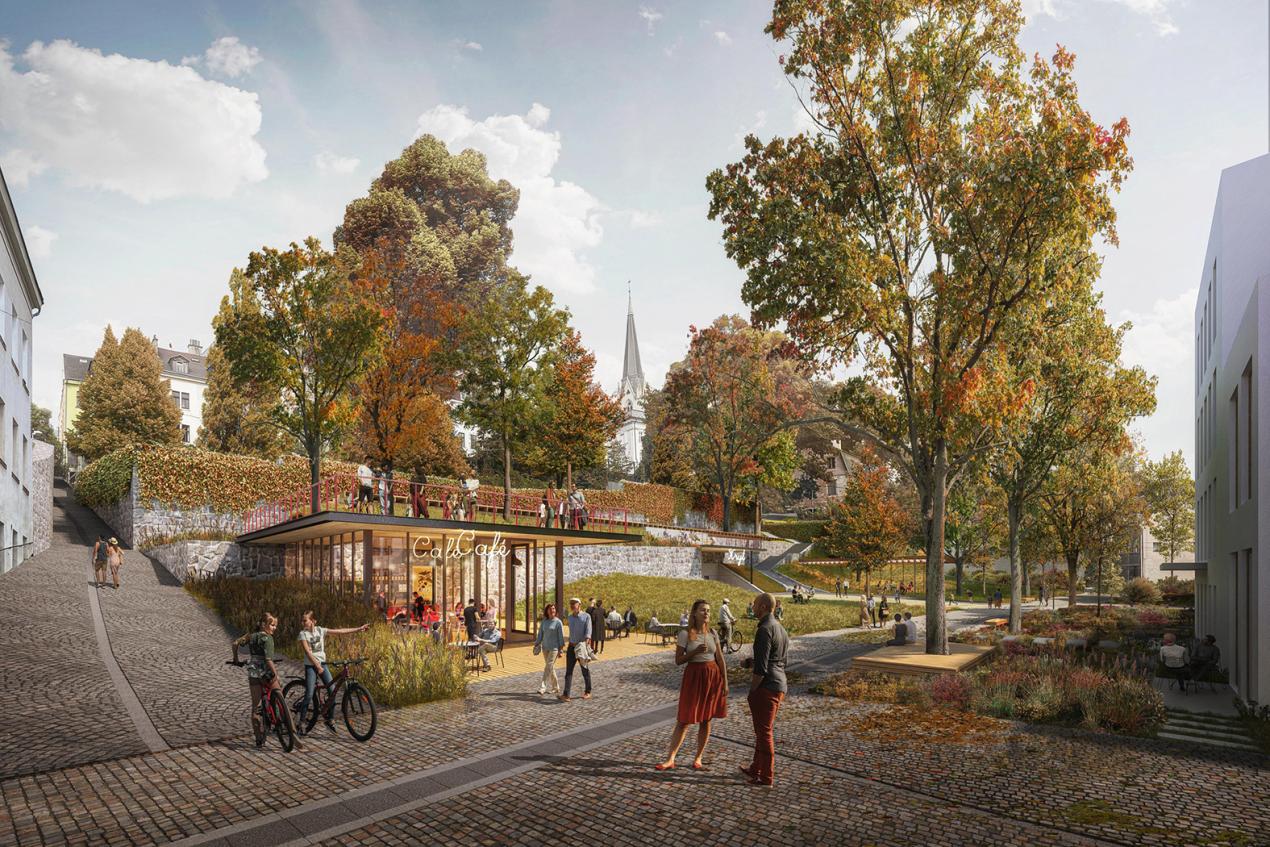
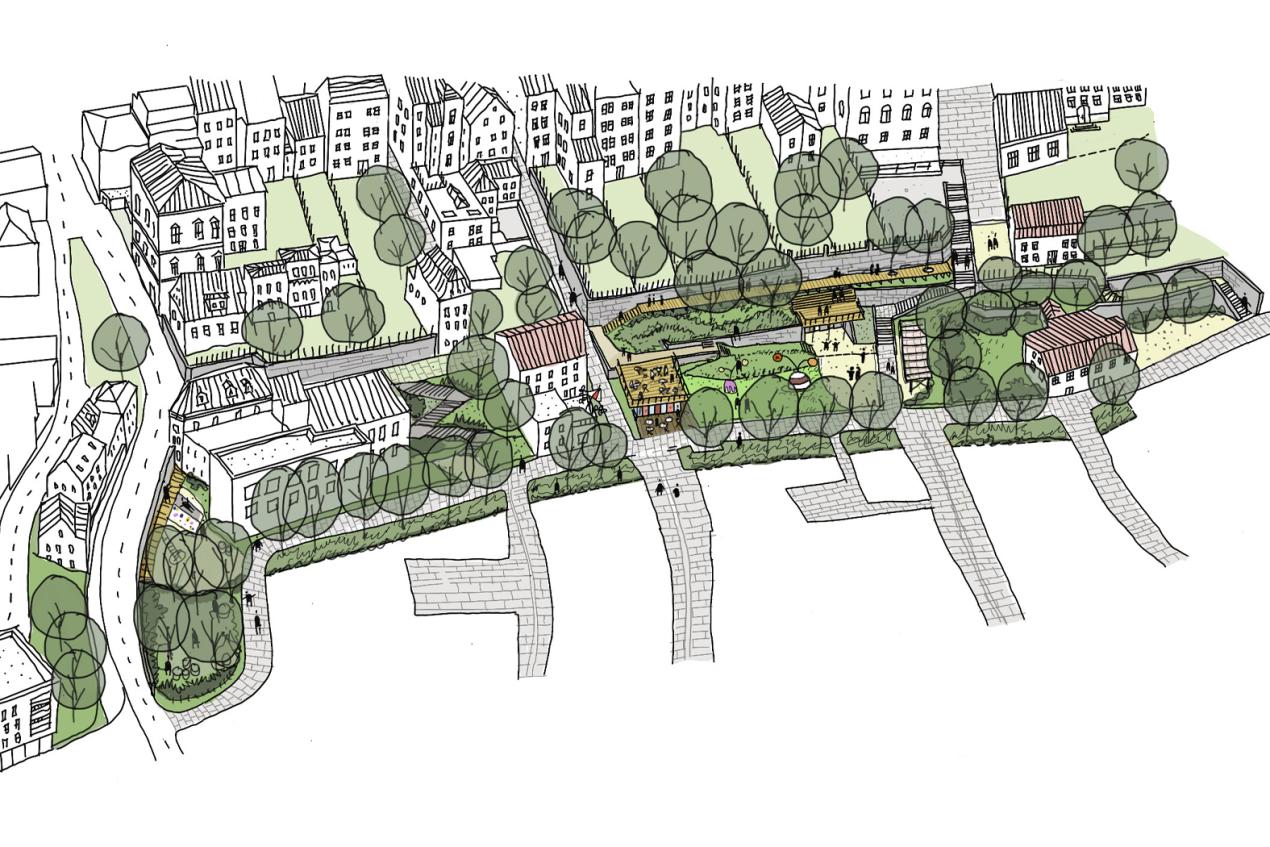
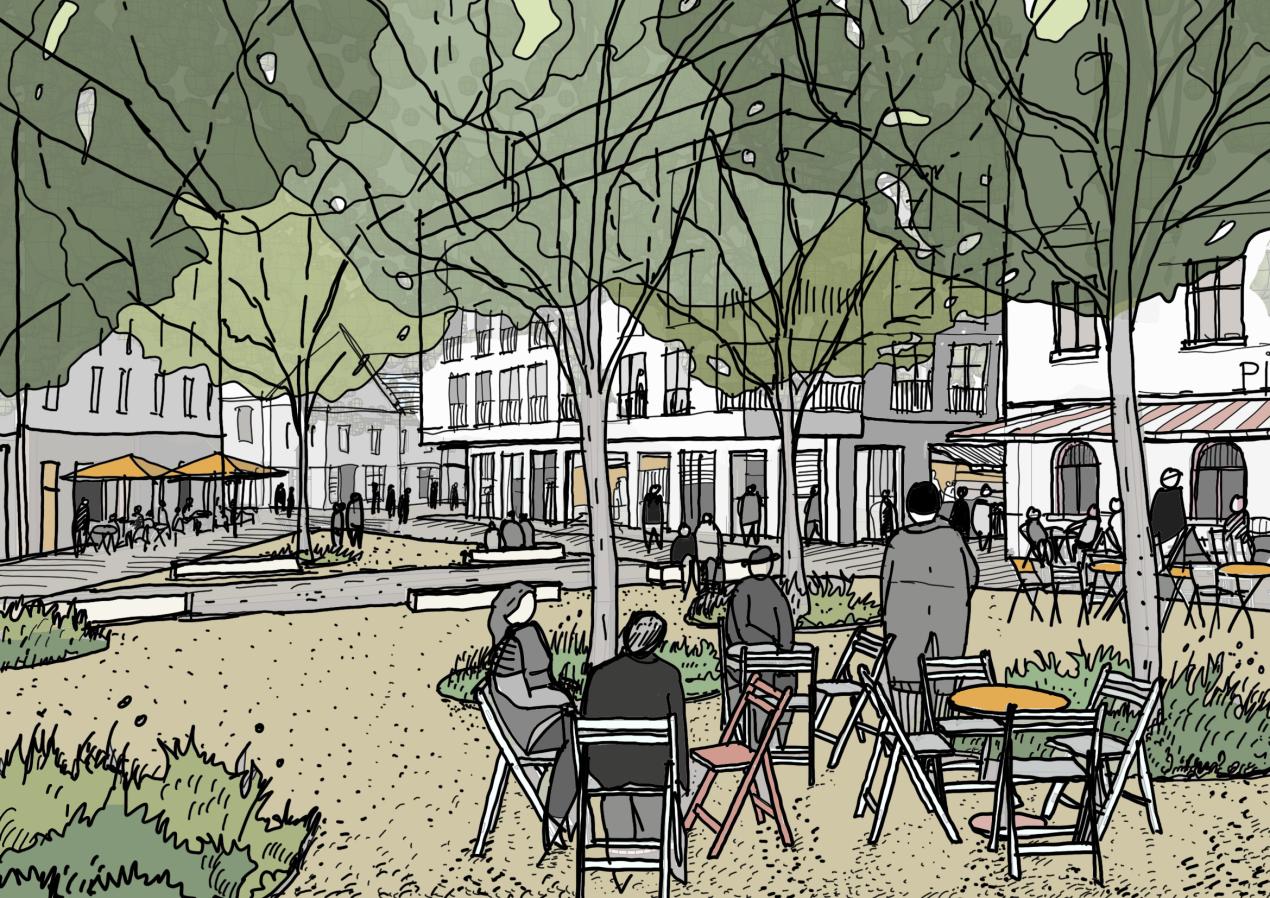
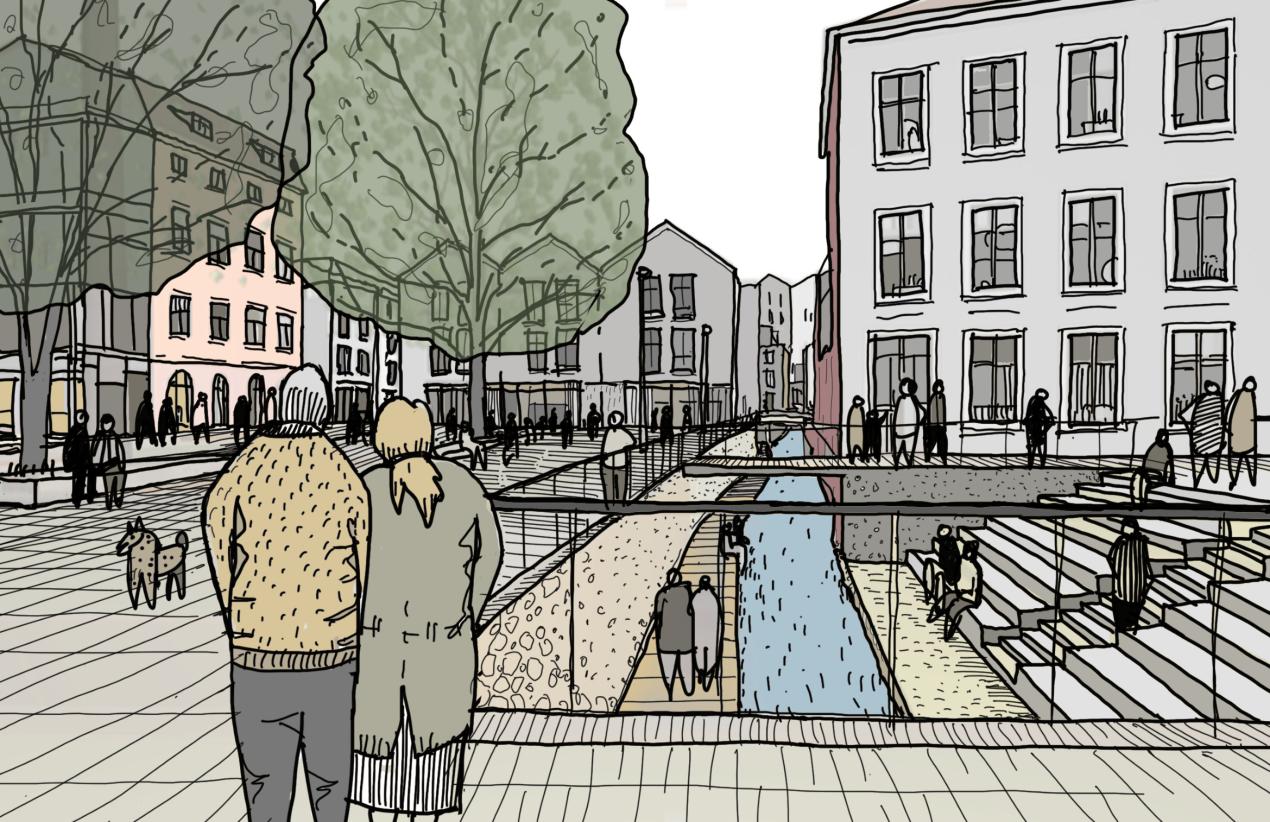
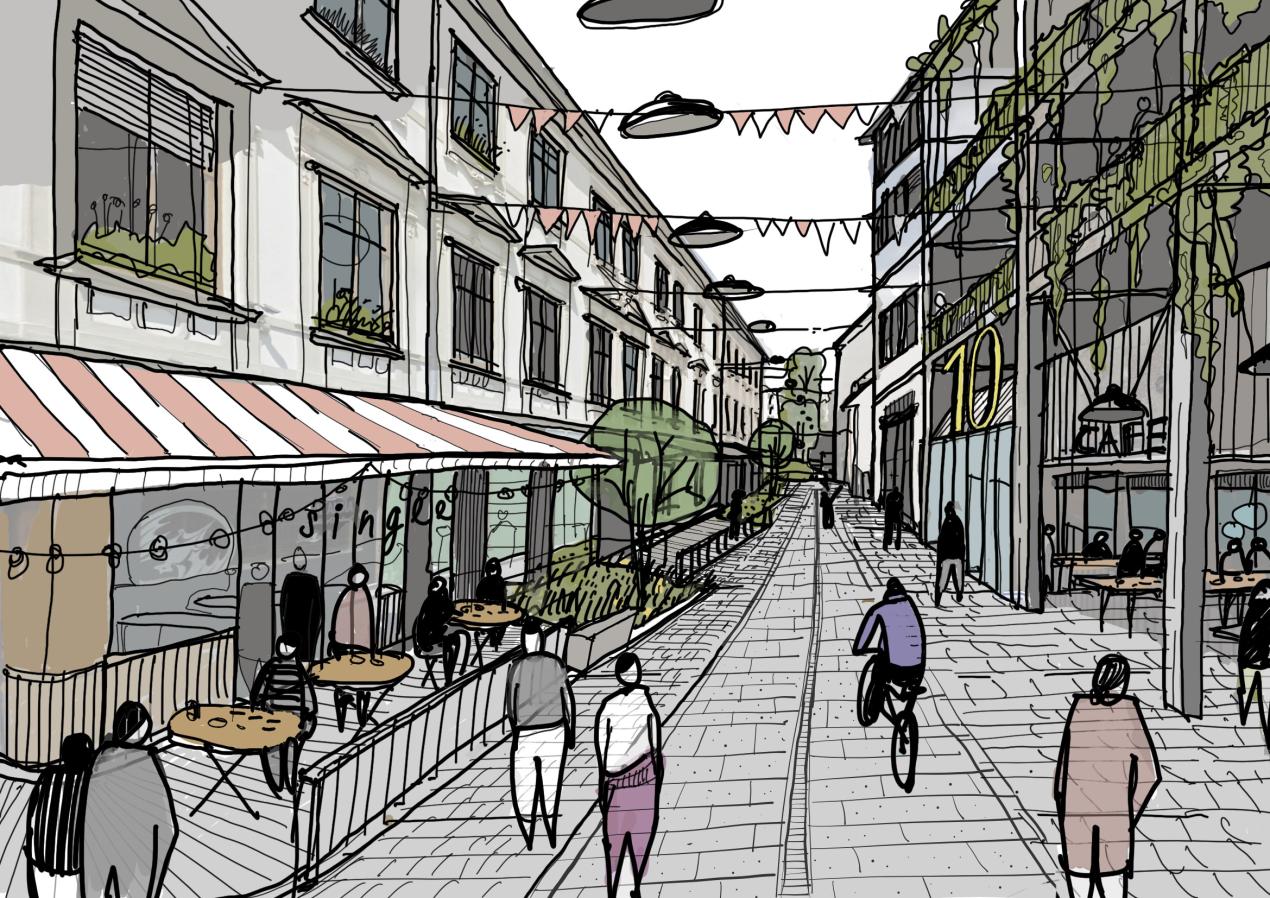
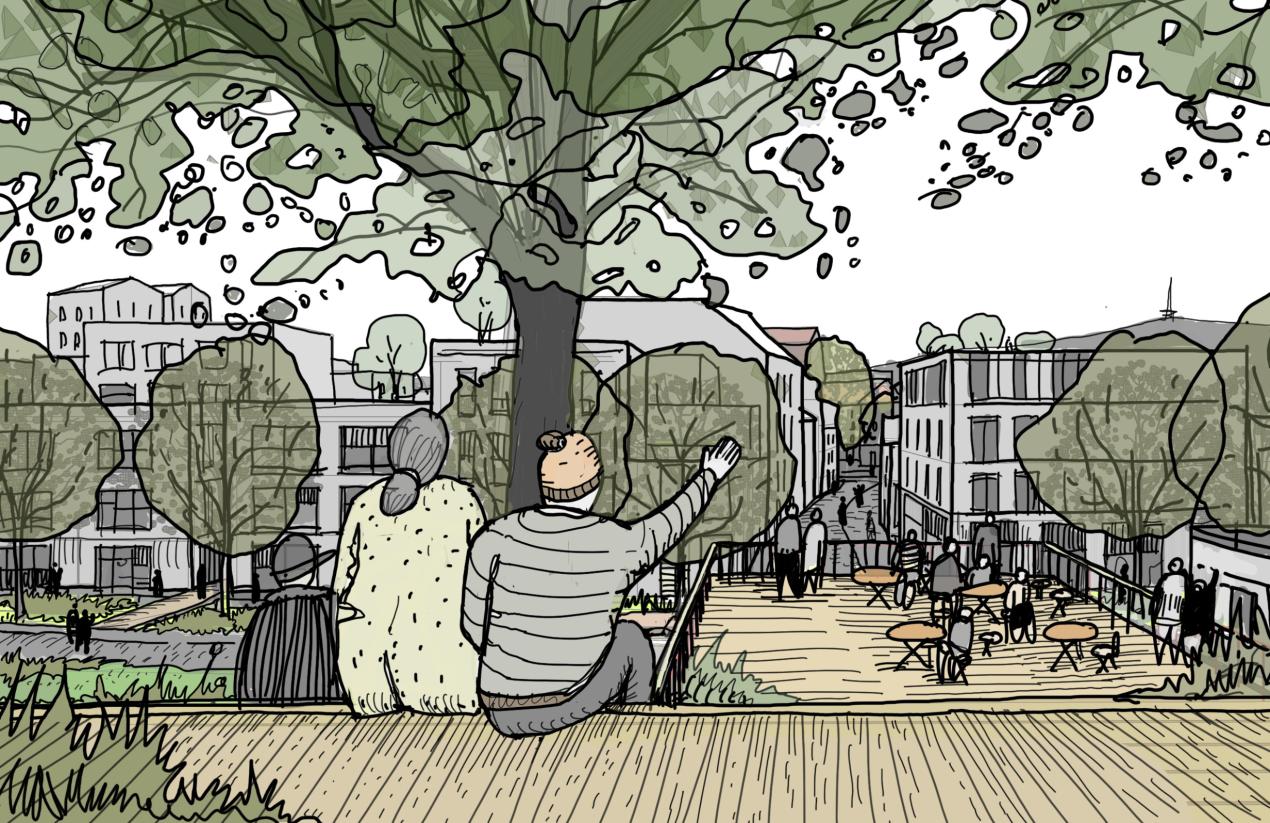
2022
International Competition - Shortlisted
Client: Liberec Municipality, Czech Republic
Team: Marko&Placemakers, Consequence Forma Architects
The masterplan proposal is for revitalisation of the so-called Paper Square (Papírové náměstí), an inner-city quarter of Liberec, the fifth largest city in Czech Republic once renowned for its thriving textile industry. The site is in close contact with the most valuable heritage-protected zone of Liberec town centre and the competition task was to propose a sensitive integration of future growth strategy in context of revitalisation of the historic centre.
The main principle of our proposal is to enhance the genius loci of the existing place drawing on the narratives of existing and future community of residents and businesses to drive the creative potential of this quarter. The proposal envisages creation of a dedicated pedestrian zone with different character areas and a clear hierarchy of public spaces supporting new housing, active frontages and mixed-use development with a series of pocket parks and passages to help permeability. Programmatically, our proposal offers a combination of rental housing, cultural typologies, community centres, student housing and affordable housing for young families along with places for rest, work and associated services and amenities.
This new micro-neighborhood needs new residents who identify with the place and contribute to its active formation through their activities. By directly connecting users, we create a prerequisite for a long-term and responsible relationship with the place. The proposed urban tectonics and scale respect the existing character. We clear unwanted deposits that have covered important, identifying layers, such as water in the area. We logically complete the blocks in the historical footprint, while at the same time leaving the area permeable and open key vistas. We actively work with the topology and scenery of green terraces in the form of an exterior gallery, creating a new green infrastructure.

