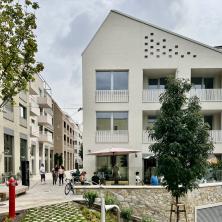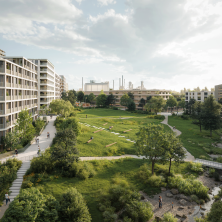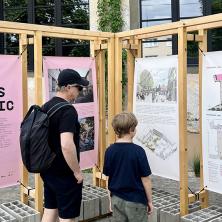Florenc masterplan, Prague, Czech Republic
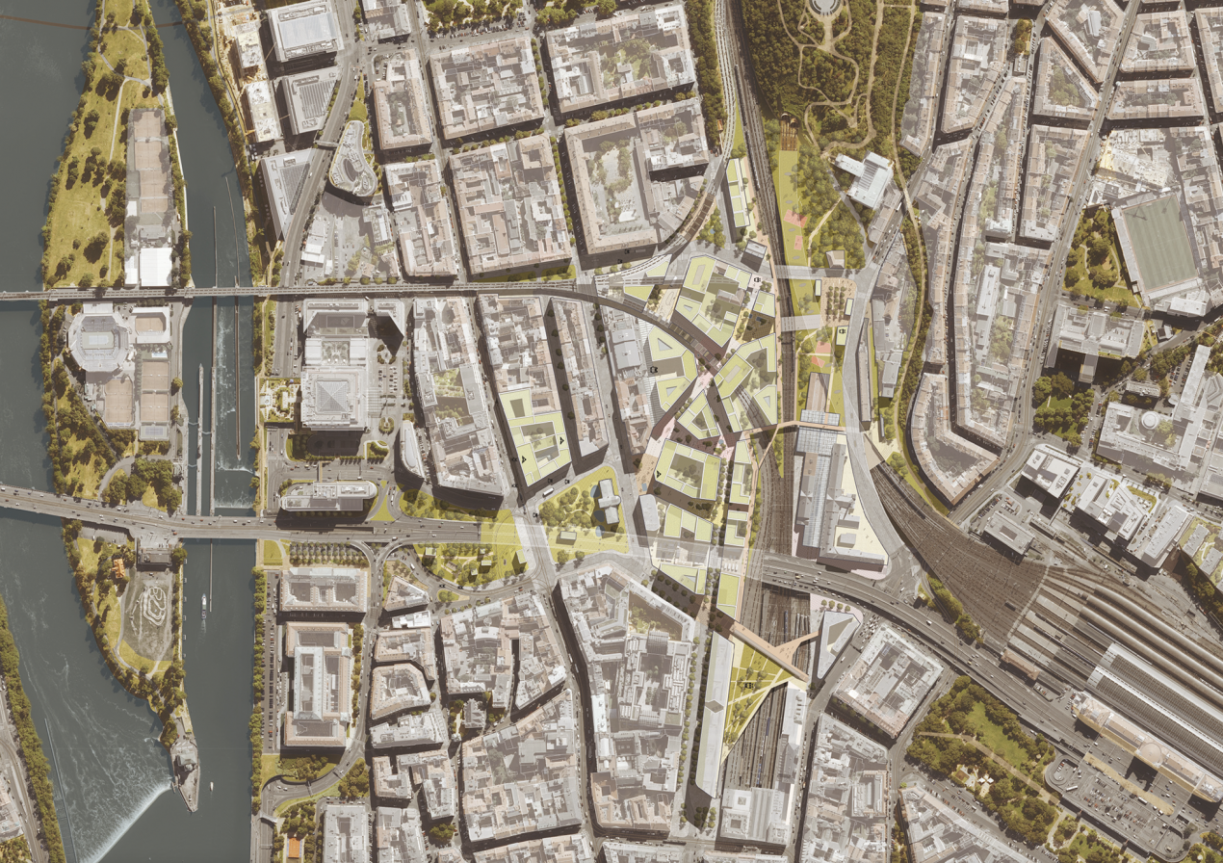
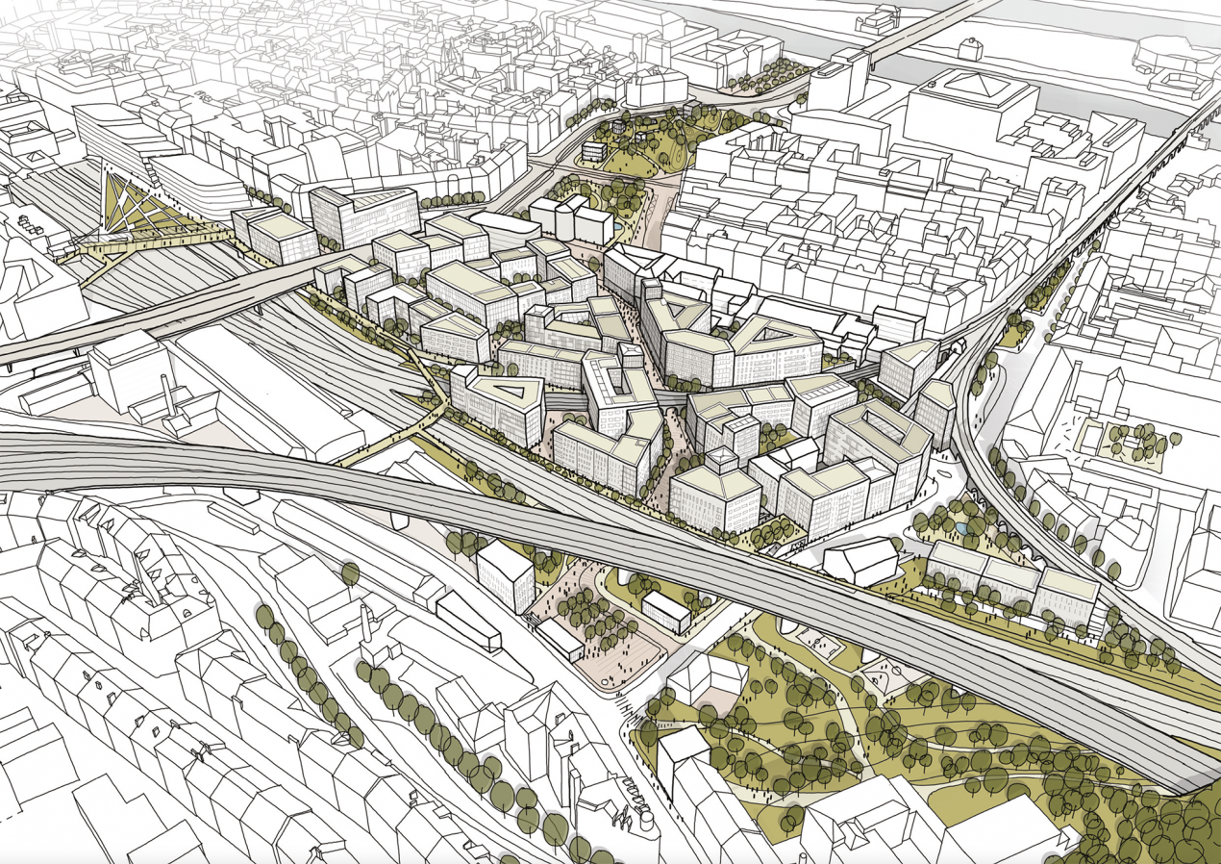
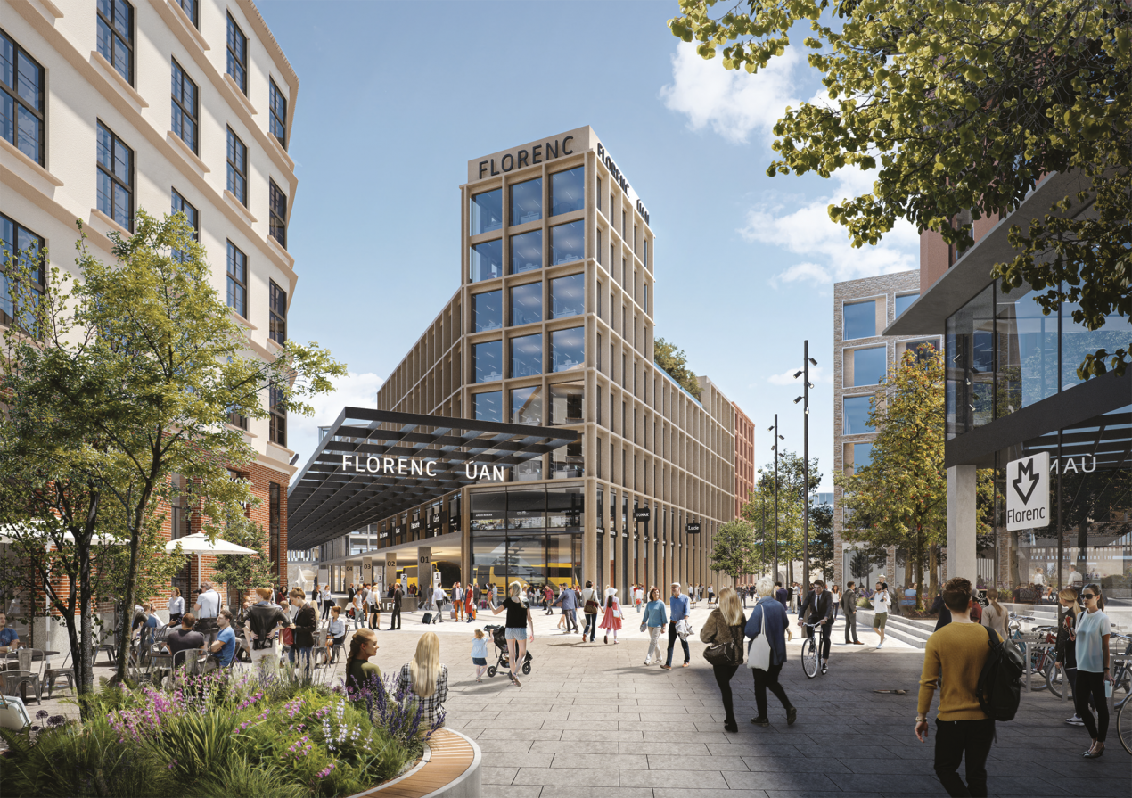
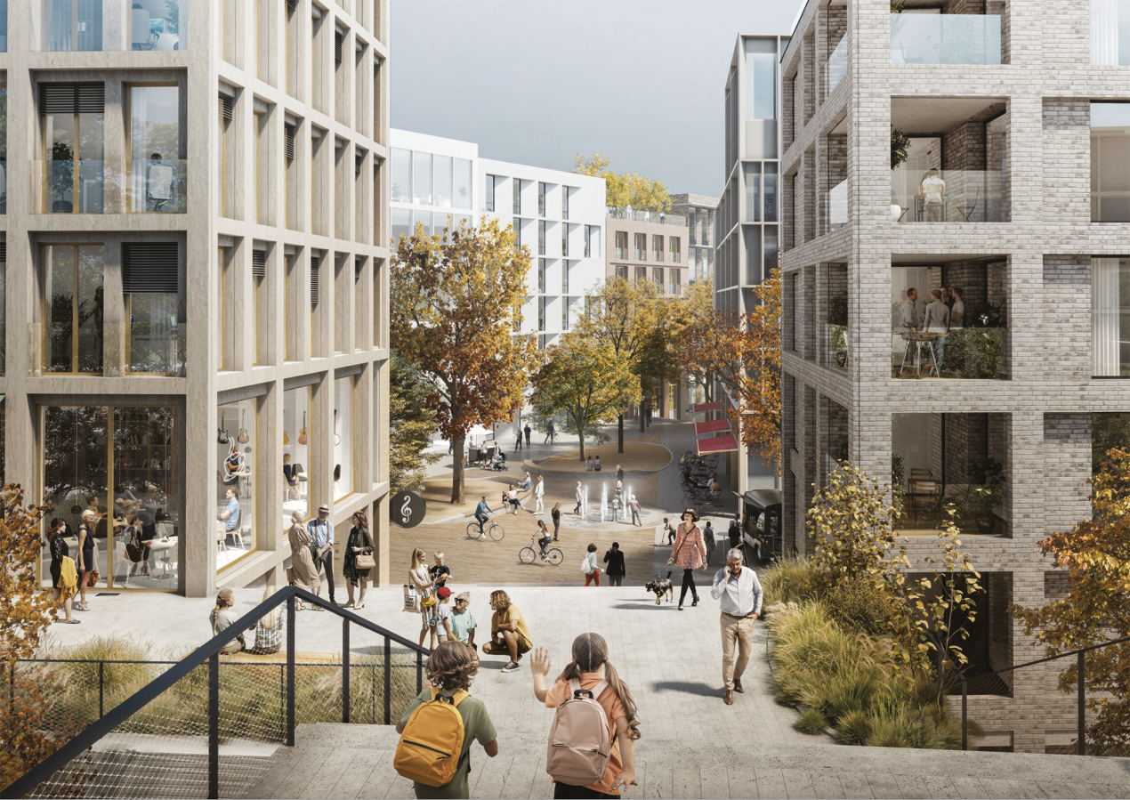
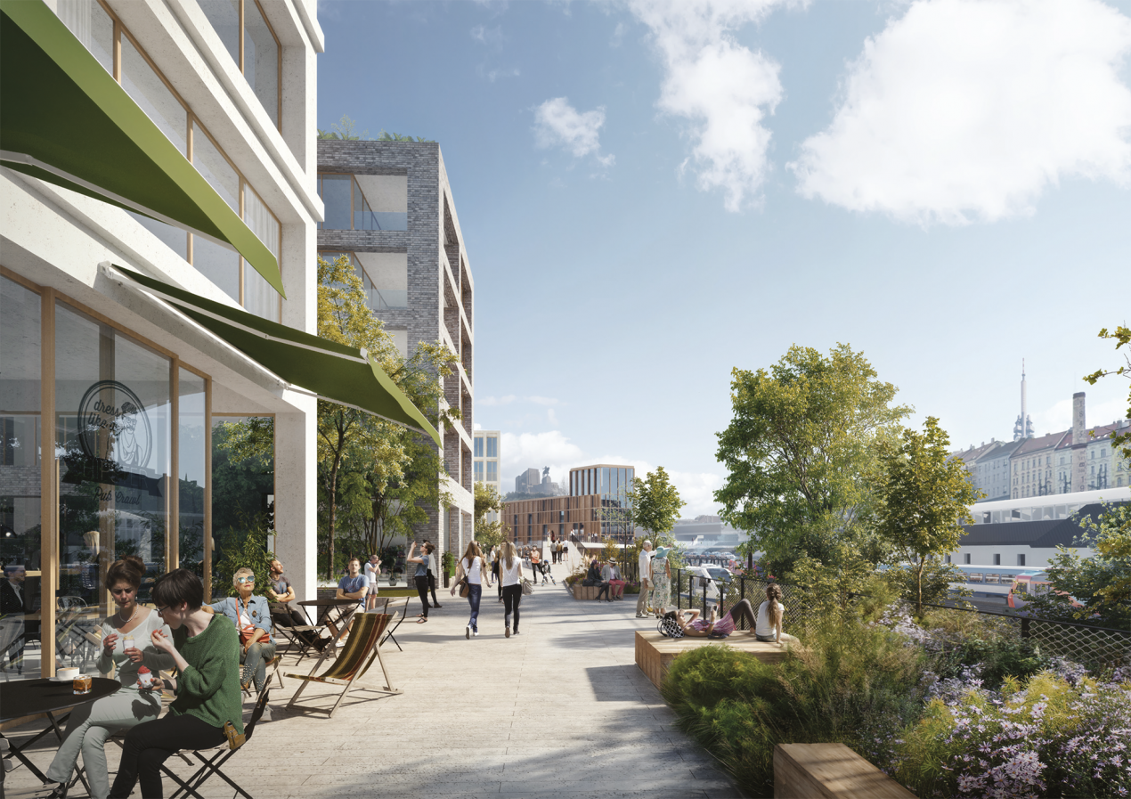
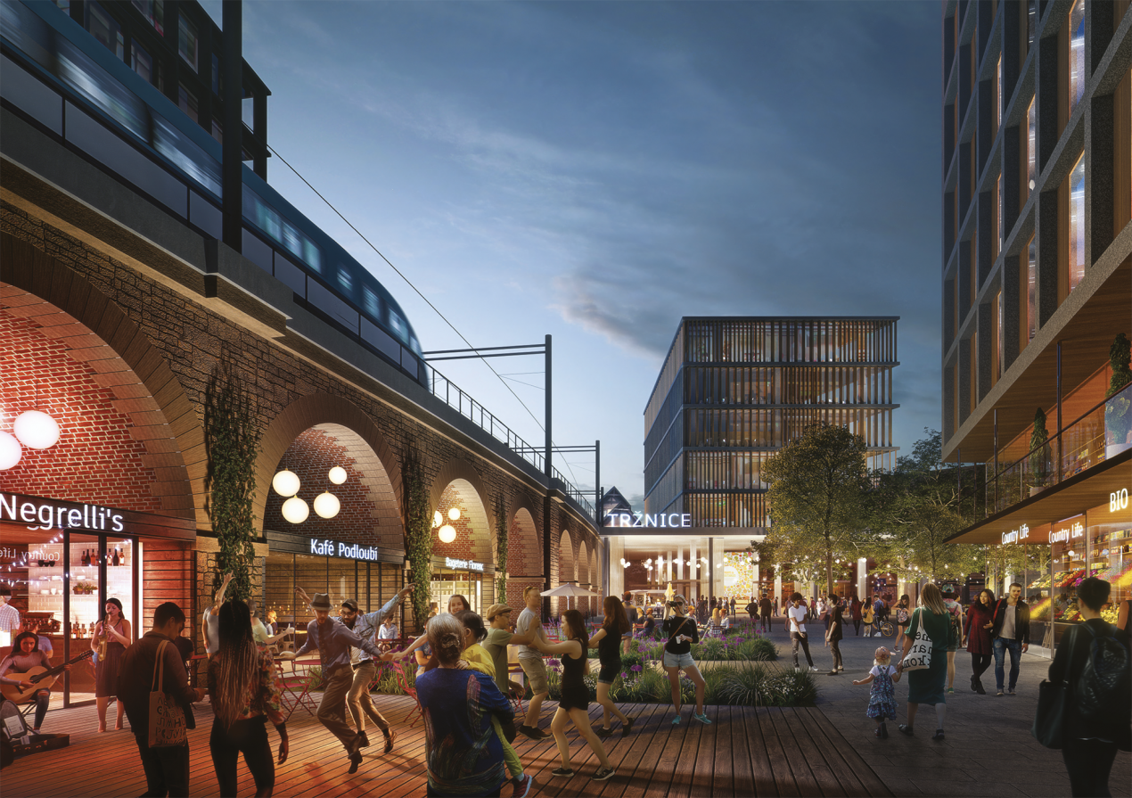
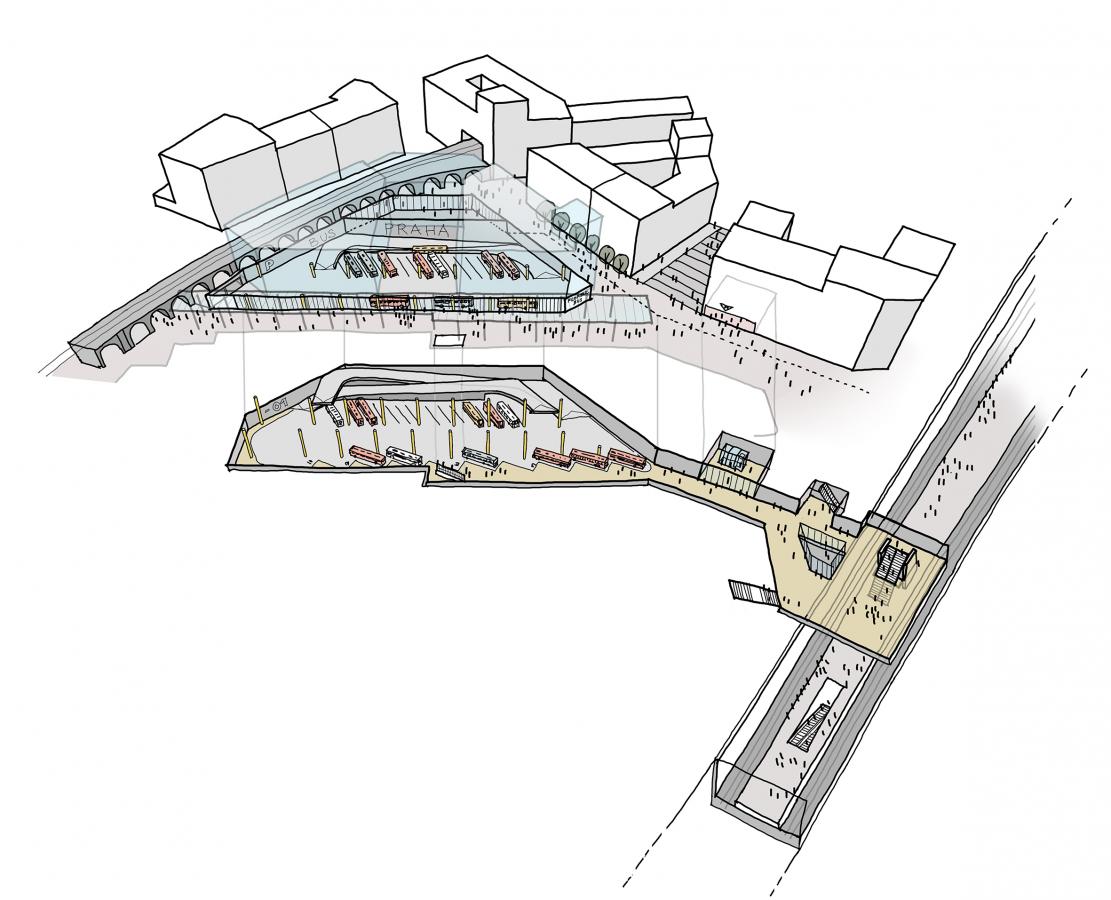
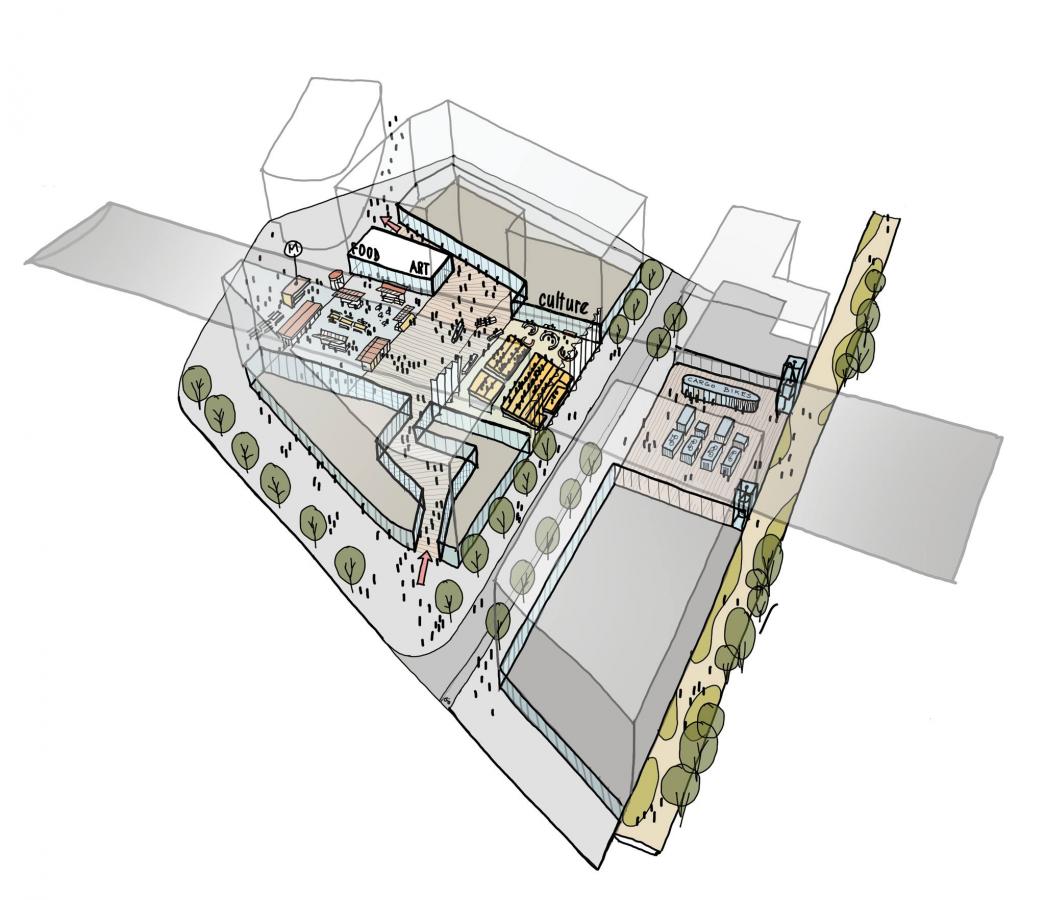
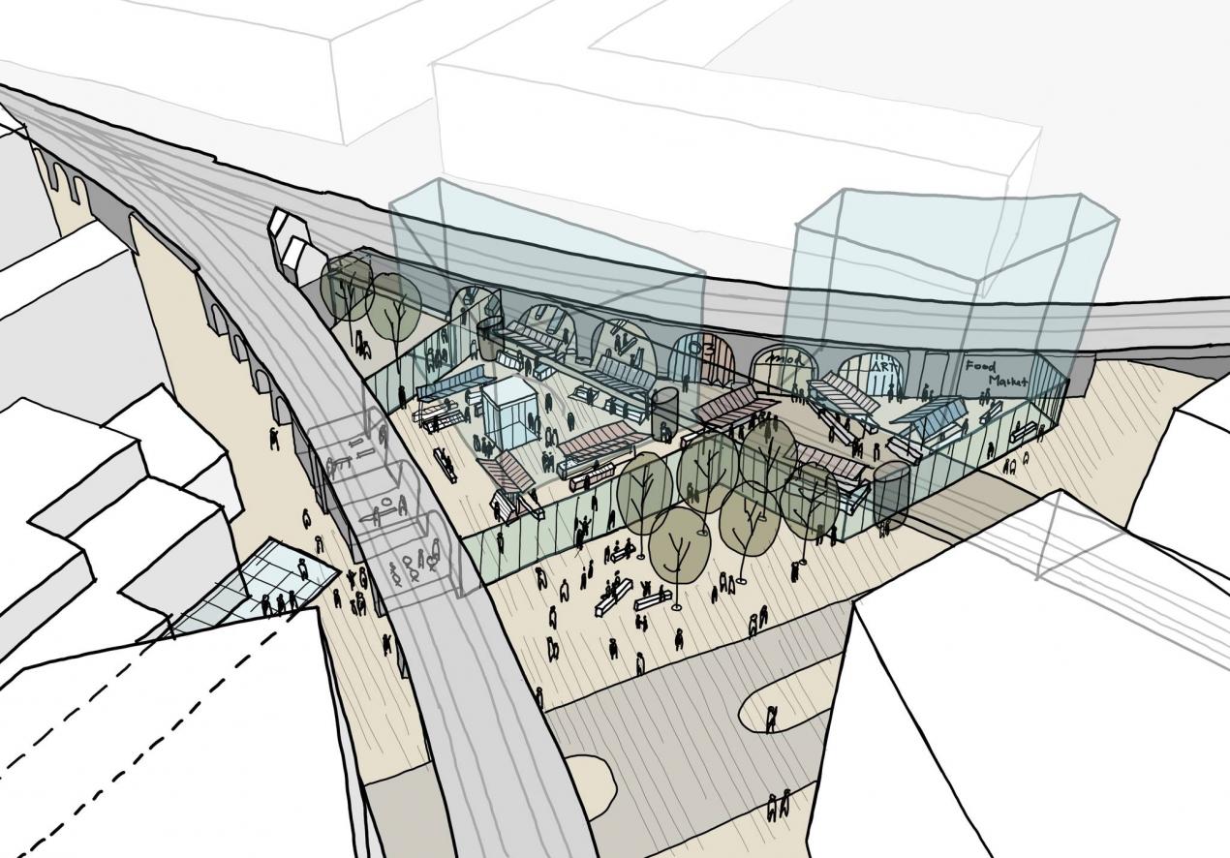
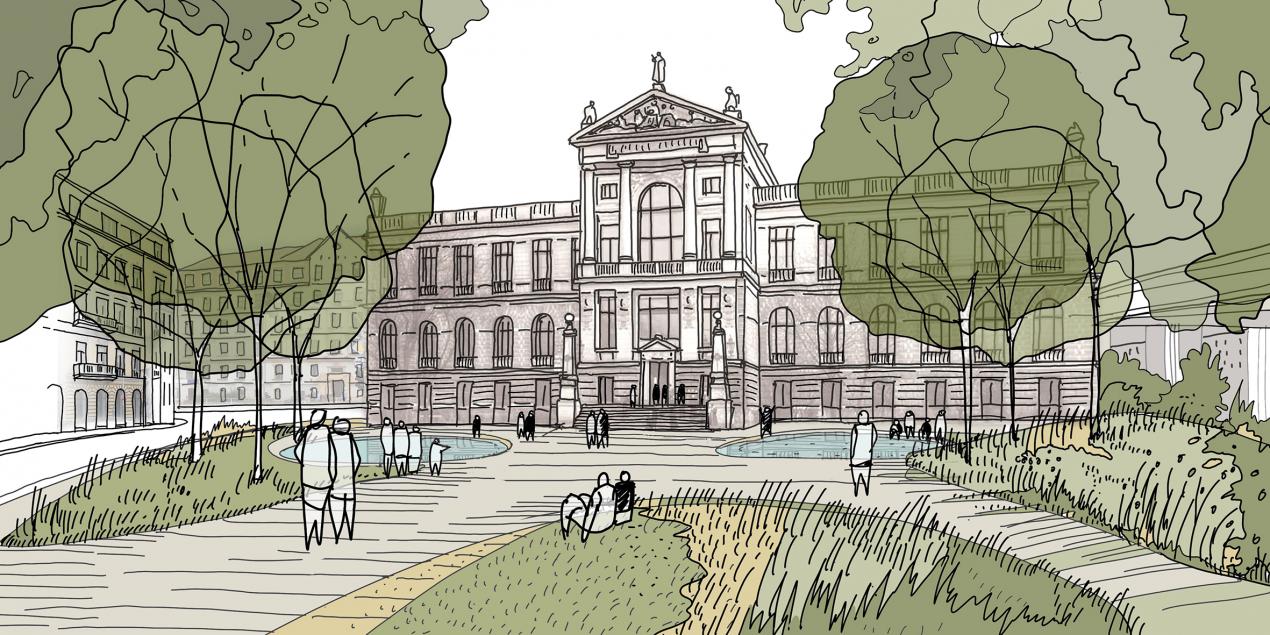
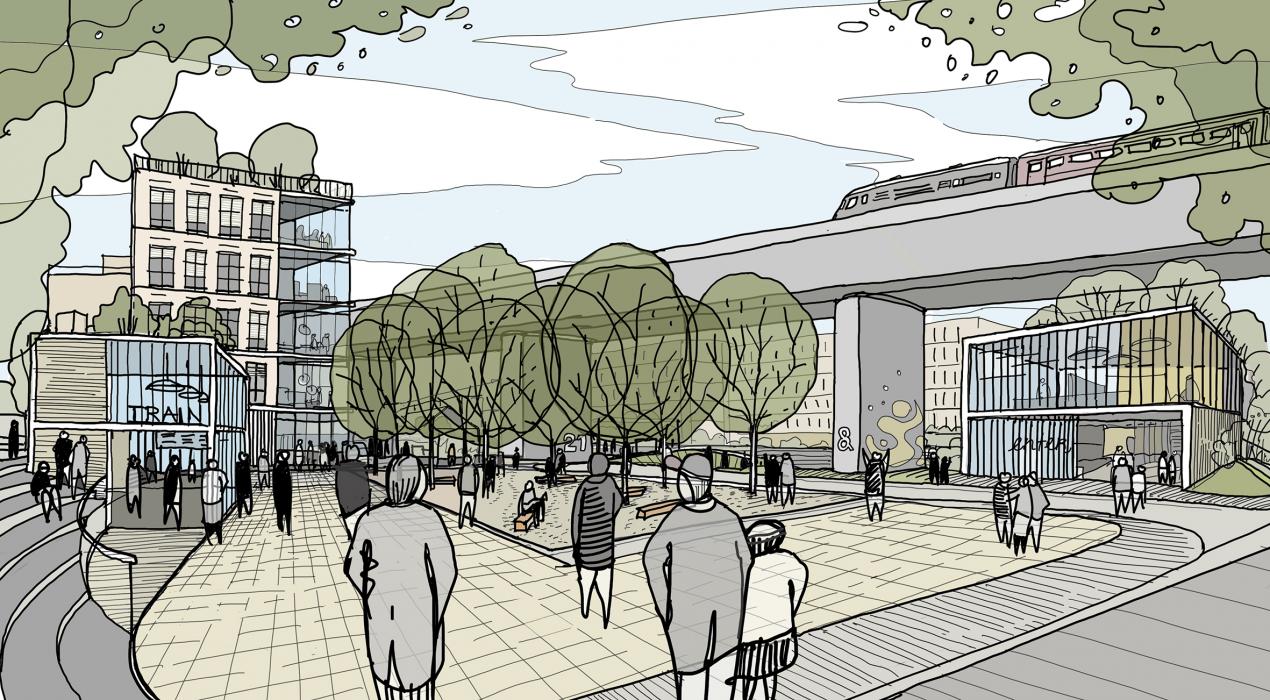
2021
International Competition Winner
Client: Masaryk Station Development a.s., ČSAD Praha holding a.s.
Team: Marko&Placemakers + UNIT Architekti + A69 Architekti
Specialist sub-consultants: Terra Florida, Ecoten, ETC, Ivan Gabal, Colliers
A 24ha regeneration area in close contact with Prague’s historic city centre, Florenc has significant potential beyond the borders of the city. It is home to Prague’s central bus station and represents one of the most complex urban challenges of the current decade.
The vision develops the area's unique character and identity through a compact and multifunctional urban framework integrating the highest standards of environmental, social and economic sustainability. The structure of city blocks and emphasis on human scale through a continuous network of public spaces seamlessly connects the emerging quarter with the surrounding historic context of Prague overcoming transport infrastructure and topology challenges. A large number of barriers in the area creates a specific structure of urban space - the proposal embraces the terrain changes and railway corridors generating an attractive landscape of diverse public spaces and high-level terraces. The proposal is complex yet intuitive and user friendly.
A design code sets clear agenda and aspiration for the quarter, from natural surveillance and diversity of public spaces, through orientational landmarks that support good wayfinding and a hierarchy of street profiles, the proposal creates a lively urban structure animated throughout the day. The quarter is integrated into the city-wide structure linking to significant historic landmarks in the vicinity of the site while offering a mix of housing typologies and a mix of offices and amenities locally.
One of the most challenging tasks of the brief was to resolve the complex transport interchange hub encompassing the bus station, metro station, nearby railway station and public transport links, alongside good pedestrian and cycle connectivity within and beyond the site boundary. The vision works with the concept of integrating these transport structures into the urban grain and exploiting their potential to re-connect the area. The bus station is therefore brought as close as possible to the lobby of the metro station and at the same time naturally connected to various points in the surrounding street network. Moreover, it forms a passage increasing the permeability of the urban structure.
The green infrastructure and the morphology of the buildings was designed to maximise climate cooling creating a comfortable urban environment. The new bus station will be equipped with electric charging stations, and a biogas or hydrogen refuelling station to accommodate gradual transition to alternative fuels for long distance buses. The proposal works with several scenarios regarding the existing condition and possible future transformation of the elevated highway running through the site.

