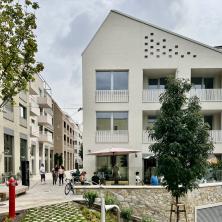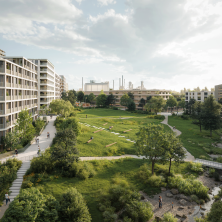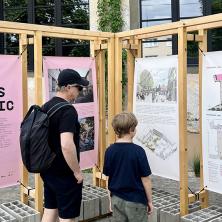ARTA Courtyard Revitalisation, Piešťany, Slovakia
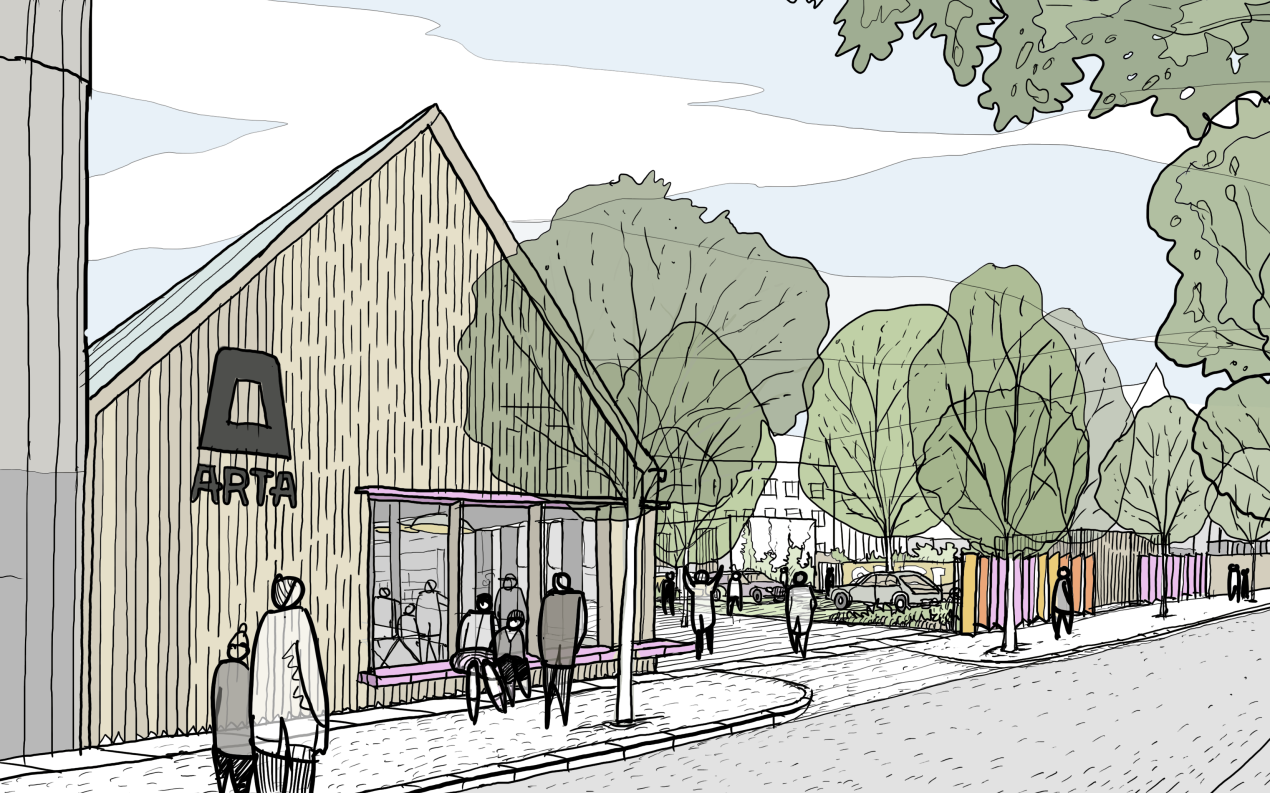
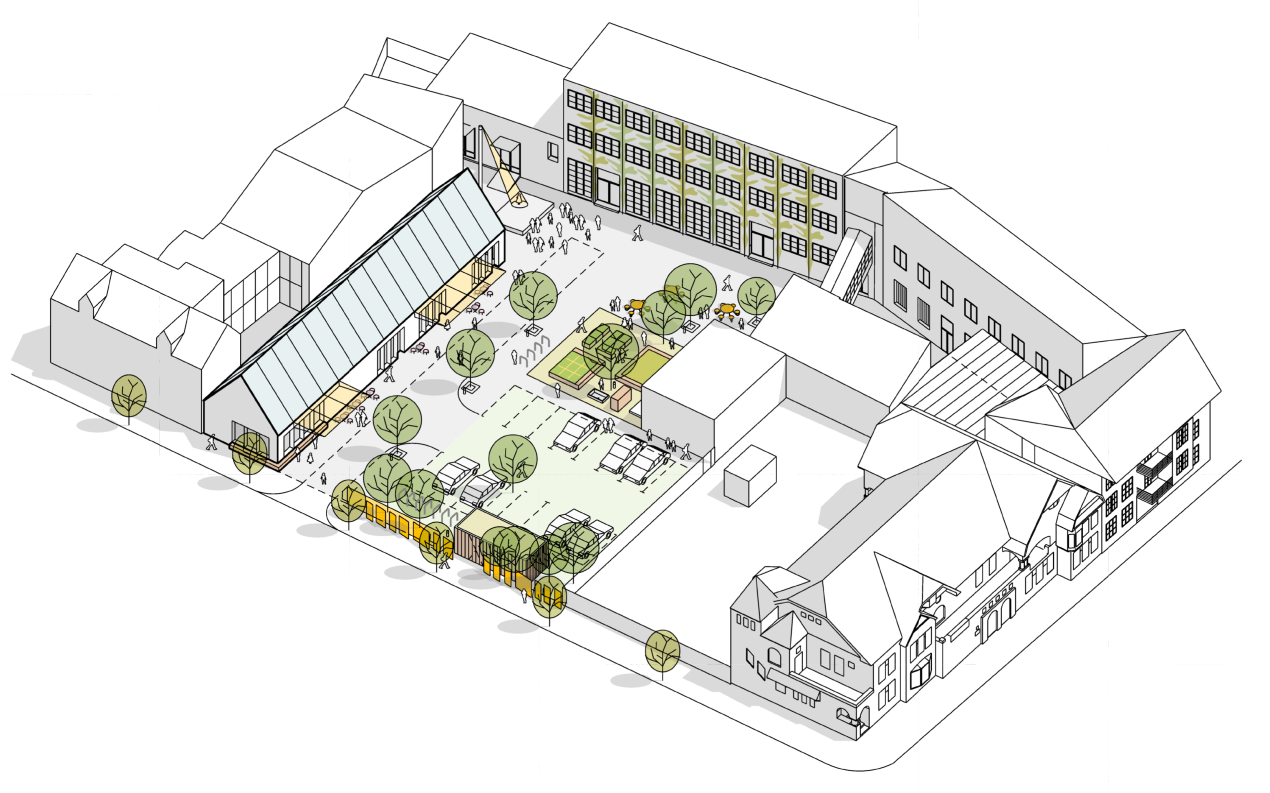
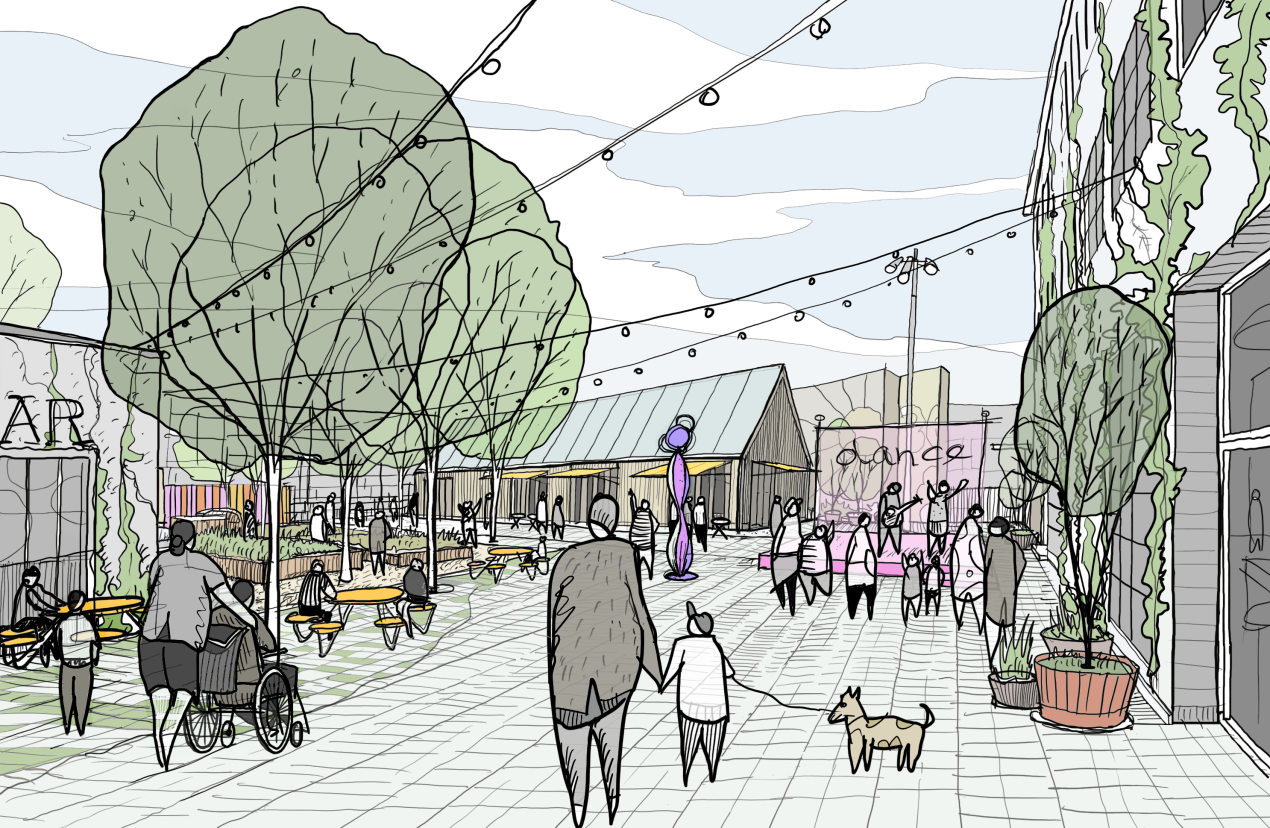

2023
Client: Kultúrno-kreatívne centrum ARTA
Team: Marko&Placemakers
ARTA comissioned Marko&Placemakers to develop a concept for the revitalization of their courtyard, which will help the creative centre materialize the need to support the activities already hosted in the partially renovated complex and draw more people. In the short time of its operation, ARTA has become an active point in Piešťany, which brings together young creative people and at the same time invites visitors, neighbours and the surrounding community to its premises. The courtyard is already widely used by the visitors of the cafe on ground floor, the creative community who occupy the studios upstairs use it, a skate ramp for children is tucked in one corner, a community garden in another one and ARTA organizes and hosts regular events here. However, the courtyard is in an unsatisfactory condition with a predominance of hardspace, uneven concrete surfaces, lacks places to sit, lack of greenery and outbuildings in various degrease of decay. ARTA gallery space, which is currently located on the first floor of the building, has poor visibility and is not barrier-free, as there is no elevator in the building. These were some of the starting points and challenges to be addressed in the courtyard study, resulting in a long term vision which can be realised with the community in phases.
Our proposal unifies the courtyard space through a 'canvas' of green, porous and hard surfaces that blend into each other across different functional zones (event space, community garden, outdoor seating etc). The entrances to the courtyard are accentuated inviting passers by - the proposed new fence serves also as an information and identity point and offers glimpses through into the courtyard. The community garden is conceived as a space for environmental education, crop cultivation and neighbourhood gathering. The garden is defined by an area with crushed gravel - a water-permeable foundation on which raised beds for planting are placed. Rainwater from the roofs will be gathered and used for watering. A dilapidated garage is transformed into a lightweight flexible pavilion to house the ARTA gallery and workshop space at ground floor level with barrier free access. Its position adjacent to the second entrance to the courtyard also invites visitors strengthening the identity and visibility of ARTA.

