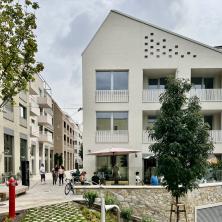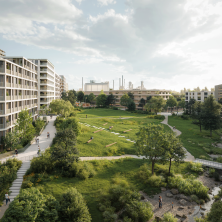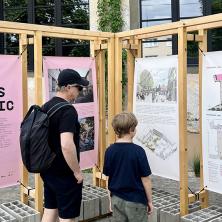Waltrovka External Spaces Strategy, Prague, Czech Republic
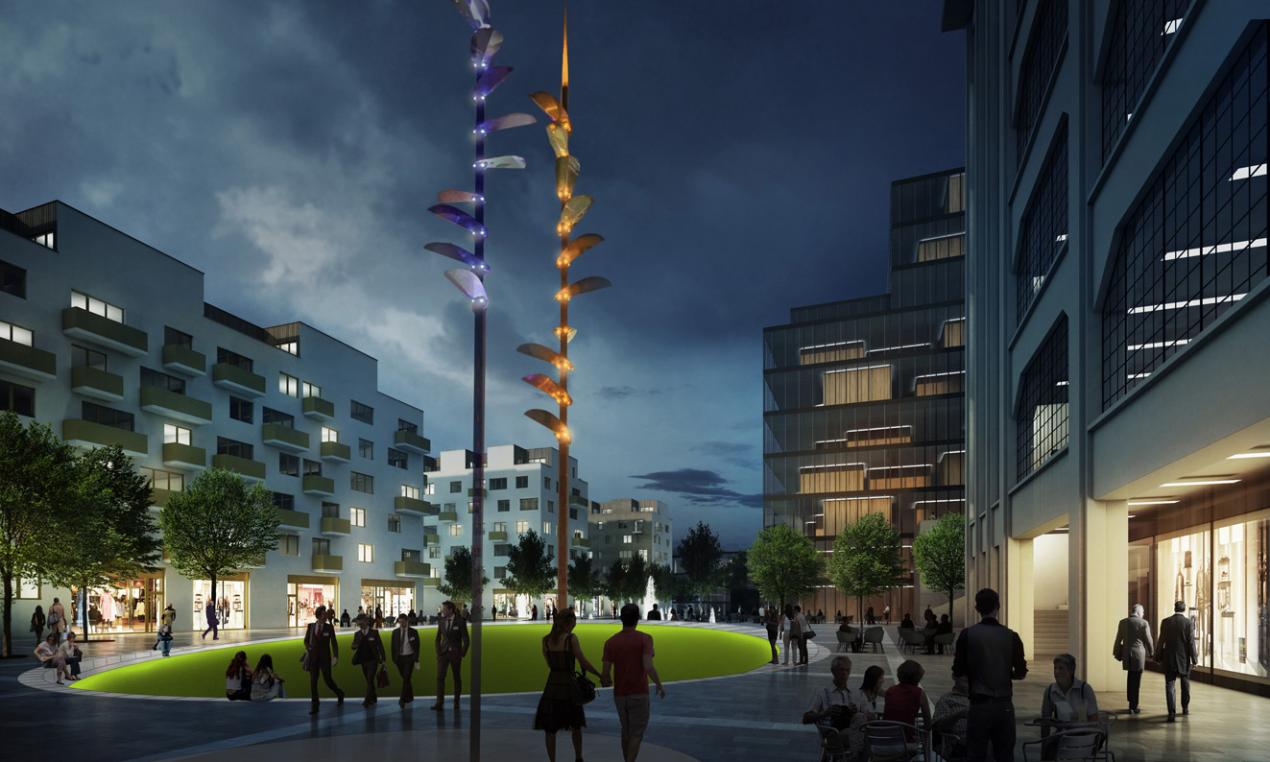
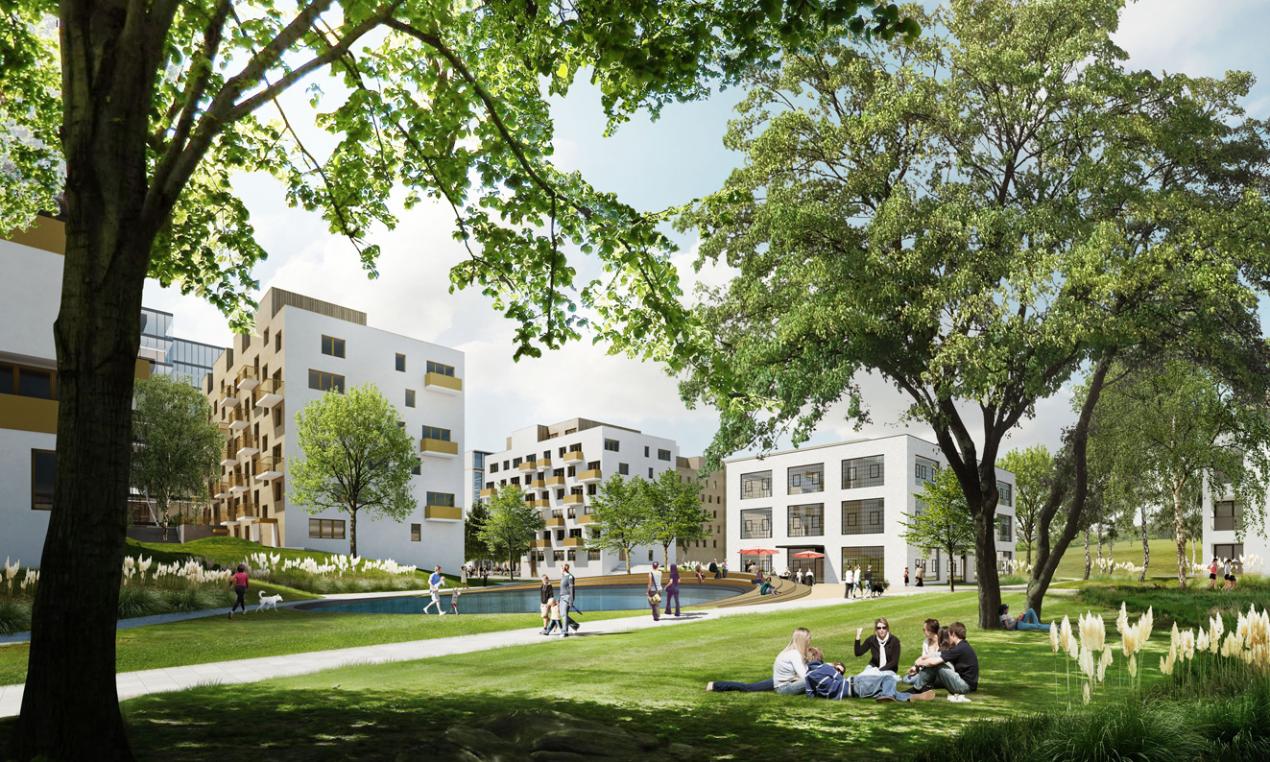
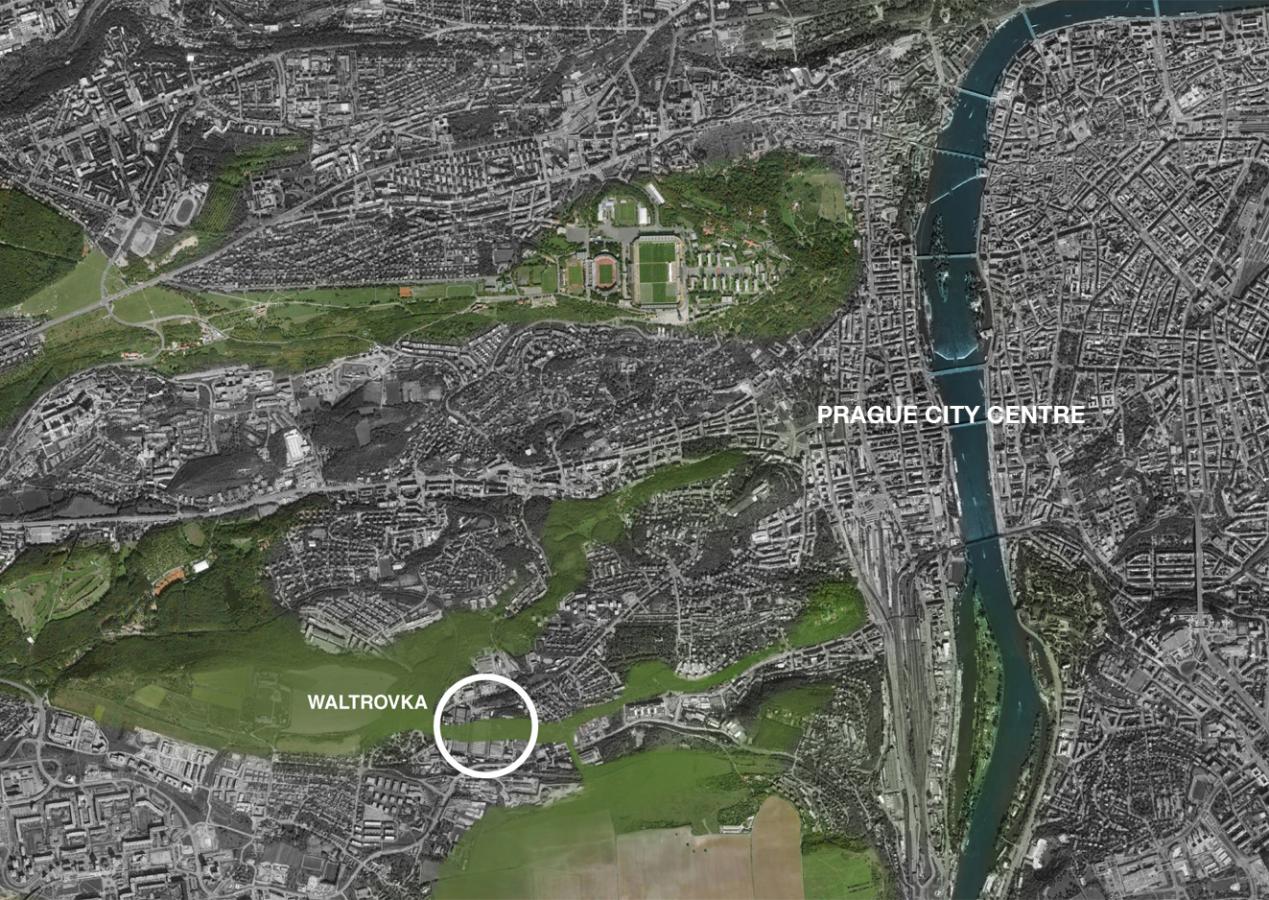
2014
Client: Penta Investments
Team: Architect - Chybik + Kristof Associated Architects, Rudiš-Rudiš Architekti s.r.o., ADR s.r.o
External Spaces Strategy - Marko&Placemakers
Marko&Placemakers were commissioned to devise the external spaces strategy for Waltrovka quarter - a 17ha site located in Jinovice on the edge of Prague’s city centre. The brown field site is a former aircraft engine factory and several existing factory buildings will be retained and refurbished to form part of and add character to the new mixed use residential development.
The ambition for Waltrovka is to become a new local centre with a unique natural setting, comprising an existing nature reserve that will become the green heart of the new community. Our strategy brings the current development of softscape and landscape elements into an integrated public realm approach, addressing not only design, but also social, economic and ecological aspects that will be vital to the success of Waltrovka as a new city quarter.
The public space strategy is based on a systematic and continuous re-valuing of the area through a detailed phased development combining temporary and permanent placemaking approach. The phasing is relying not only on innovative design, but also on a detailed programmatic structure that will activate the individual phases of development and stimulate the users to engage with the environment. This engagement process will be crucial for the success of the future development and its long term sustainability.
The ambition of the strategy is to highlight the potentials to deliver a scheme that will become an exemplar of green living and set a new benchmark for residential development in Prague.

